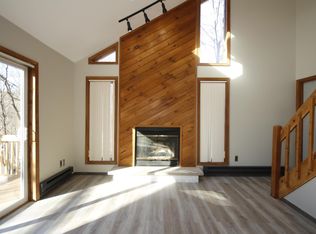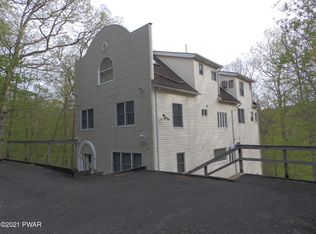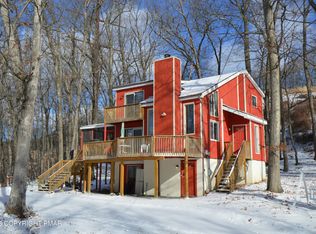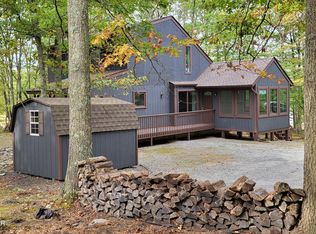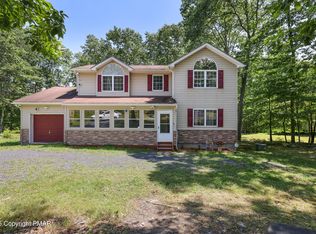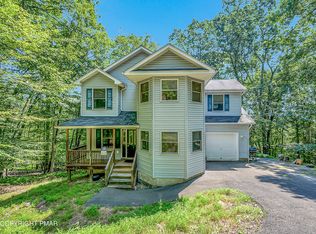Available now in Amenity Filled Saw Creek Estates on Double Lot with a Great View! This fully renovated, contemporary 5-bedroom and 4-full bathroom home is certainly a retreat. Situated on a double lot, the home features plenty of outdoor spaces, an updated kitchen w/ granite counters, stainless steel appliances including a beverage refrigerator. The open concept living room comes complete with a fireplace and a second large deck off the rear of the home. There is a first floor bedroom with full bathroom for convenience. The second level features an overlook onto the living area and two additional guest bedrooms which share a hall bathroom. The primary bedroom has it's own bathroom and private balcony for enjoyment. The lower level is fully finished with another entertainment area with wet bar and an additional beverage refrigerator. You will also have a fifth bedroom, full bath, laundry, and rear yard access. The house has total of 5 decks/balconies to spend your time outdoors. For additional things to do, the community features all of the amenities: indoor & outdoor pools, tennis courts, skiing, fitness center! Schedule your tour!
For sale
$385,000
1021 Hampstead Rd, Bushkill, PA 18324
5beds
2,065sqft
Est.:
Single Family Residence
Built in 1985
0.62 Acres Lot
$369,800 Zestimate®
$186/sqft
$152/mo HOA
What's special
First floor bedroomGreat viewLarge deckDouble lotGranite countersUpdated kitchenStainless steel appliances
- 115 days |
- 455 |
- 50 |
Zillow last checked: 8 hours ago
Listing updated: October 03, 2025 at 07:46am
Listed by:
Terry L Upshur Jr 215-530-6929,
Compass Pennsylvania, LLC 610-822-3356
Source: PMAR,MLS#: PM-136225
Tour with a local agent
Facts & features
Interior
Bedrooms & bathrooms
- Bedrooms: 5
- Bathrooms: 4
- Full bathrooms: 4
Primary bedroom
- Level: Second
- Area: 155.76
- Dimensions: 13.2 x 11.8
Bedroom 2
- Level: Second
- Area: 142.56
- Dimensions: 14.4 x 9.9
Bedroom 3
- Level: Second
- Area: 88.29
- Dimensions: 10.9 x 8.1
Bedroom 4
- Level: First
- Area: 127.53
- Dimensions: 10.9 x 11.7
Bedroom 5
- Level: Basement
- Area: 132
- Dimensions: 12 x 11
Family room
- Level: Basement
- Area: 274.77
- Dimensions: 21.3 x 12.9
Kitchen
- Level: First
- Area: 142.4
- Dimensions: 17.8 x 8
Living room
- Level: First
- Area: 323.84
- Dimensions: 25.3 x 12.8
Heating
- Baseboard, Electric
Cooling
- Ceiling Fan(s)
Appliances
- Included: Electric Oven, Electric Range, Bar Fridge, Wine Cooler, Dishwasher, Microwave, Washer, Dryer
- Laundry: Lower Level, In Basement
Features
- Wet Bar, Stone Counters, Vaulted Ceiling(s), Open Floorplan
- Flooring: Wood
- Doors: Sliding Doors, Wide Doors
- Windows: Skylight(s)
- Basement: Full,Walk-Out Access,Walk-Up Access,Finished,Bath/Stubbed,Heated
- Number of fireplaces: 1
- Fireplace features: Living Room, Wood Burning, Blower Fan
- Common walls with other units/homes: No Common Walls
Interior area
- Total structure area: 2,065
- Total interior livable area: 2,065 sqft
- Finished area above ground: 1,337
- Finished area below ground: 728
Property
Parking
- Total spaces: 4
- Parking features: Open
- Uncovered spaces: 4
Accessibility
- Accessibility features: Accessible Entrance
Features
- Stories: 2
- Patio & porch: Patio, Porch, Front Porch, Rear Porch, Side Porch, Wrap Around, Deck, Enclosed, Screened
- Exterior features: Balcony
- Pool features: Other
Lot
- Size: 0.62 Acres
- Features: Other, See Remarks
Details
- Parcel number: 066646
- Zoning description: Residential
- Special conditions: Standard
Construction
Type & style
- Home type: SingleFamily
- Architectural style: Contemporary
- Property subtype: Single Family Residence
Materials
- Wood Siding, Frame
- Roof: Asphalt,Fiberglass
Condition
- Year built: 1985
- Major remodel year: 2023
Utilities & green energy
- Electric: 200+ Amp Service
- Sewer: Public Sewer
- Water: Public
Community & HOA
Community
- Security: 24 Hour Security
- Subdivision: Saw Creek Estates
HOA
- Has HOA: Yes
- Amenities included: Security, Gated, Clubhouse, Picnic Area, Ski Accessible, Outdoor Pool, Indoor Pool, Fitness Center, Tennis Court(s), Indoor Tennis Court(s), Basketball Court
- Services included: Trash
- HOA fee: $1,825 annually
Location
- Region: Bushkill
Financial & listing details
- Price per square foot: $186/sqft
- Tax assessed value: $104,300
- Annual tax amount: $4,266
- Date on market: 10/3/2025
- Listing terms: Cash,Conventional,FHA,VA Loan
- Inclusions: Refrigerators, Range, Dishwasher, Washer, Dryer, Ceiling Fans
- Exclusions: Personal Property
- Road surface type: Paved
Estimated market value
$369,800
$351,000 - $388,000
$2,713/mo
Price history
Price history
| Date | Event | Price |
|---|---|---|
| 10/3/2025 | Listed for sale | $385,000+14.9%$186/sqft |
Source: PMAR #PM-136225 Report a problem | ||
| 1/13/2023 | Sold | $335,000$162/sqft |
Source: PMAR #PM-102396 Report a problem | ||
| 11/18/2022 | Listed for sale | $335,000+131%$162/sqft |
Source: PMAR #PM-102396 Report a problem | ||
| 5/7/2021 | Sold | $145,000+13.7%$70/sqft |
Source: PMAR #PM-86291 Report a problem | ||
| 4/7/2021 | Listed for sale | $127,500$62/sqft |
Source: | ||
Public tax history
Public tax history
| Year | Property taxes | Tax assessment |
|---|---|---|
| 2025 | $4,278 +1.6% | $26,080 |
| 2024 | $4,212 +1.5% | $26,080 |
| 2023 | $4,149 +4.8% | $26,080 +1.5% |
Find assessor info on the county website
BuyAbility℠ payment
Est. payment
$2,588/mo
Principal & interest
$1852
Property taxes
$449
Other costs
$287
Climate risks
Neighborhood: 18324
Nearby schools
GreatSchools rating
- 5/10Middle Smithfield El SchoolGrades: K-5Distance: 4.7 mi
- 3/10Lehman Intermediate SchoolGrades: 6-8Distance: 4 mi
- 3/10East Stroudsburg Senior High School NorthGrades: 9-12Distance: 4.1 mi
- Loading
- Loading
