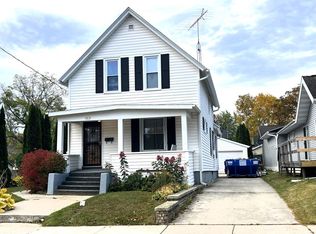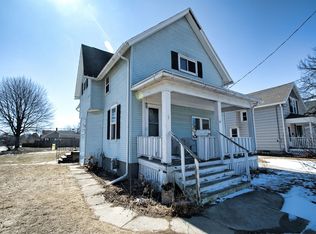Closed
$164,900
1021 Green STREET, Manitowoc, WI 54220
2beds
1,606sqft
Single Family Residence
Built in 1923
7,405.2 Square Feet Lot
$205,600 Zestimate®
$103/sqft
$1,551 Estimated rent
Home value
$205,600
$191,000 - $220,000
$1,551/mo
Zestimate® history
Loading...
Owner options
Explore your selling options
What's special
This ones a winner! Spacious all around single story house thats been extensively remodeled! Semi open concept combines the kitchen, dining area, lounging area and living room. Nicely equipped kitchen that offers island cooking area and a stationery table bench! Master Suite consists of a large bedroom, Tiled Shower and a Whirlpool tub! First floor utilities and a deck off patio doors add to the uniqueness of this property! Attached garage is HUGE and heated with inside dimensions 25 X 49. Assessor sheet has garage at 1326 SF and also has a 10 foot door equipped with a hoist for the mechanic of the house! Property is being sold by Personal Rep who has never lived in the house. Being sold as is-where is. DELAYED until 05/15/2023.
Zillow last checked: 8 hours ago
Listing updated: June 26, 2023 at 09:26am
Listed by:
Henry Grant 920-901-2434,
RE/MAX Port Cities Realtors
Bought with:
Non Mls-Mcb
Source: WIREX MLS,MLS#: 1831799 Originating MLS: Metro MLS
Originating MLS: Metro MLS
Facts & features
Interior
Bedrooms & bathrooms
- Bedrooms: 2
- Bathrooms: 2
- Full bathrooms: 1
- 1/2 bathrooms: 1
- Main level bedrooms: 2
Primary bedroom
- Level: Main
- Area: 228
- Dimensions: 19 x 12
Bedroom 2
- Level: Main
- Area: 144
- Dimensions: 12 x 12
Bathroom
- Features: Ceramic Tile, Master Bedroom Bath: Walk-In Shower, Shower Over Tub, Shower Stall
Kitchen
- Level: Main
- Area: 190
- Dimensions: 19 x 10
Living room
- Level: Main
- Area: 208
- Dimensions: 16 x 13
Heating
- Natural Gas, Forced Air, Radiant/Hot Water
Appliances
- Included: Disposal, Dryer, Microwave, Range, Refrigerator, Washer
Features
- High Speed Internet
- Flooring: Wood or Sim.Wood Floors
- Basement: Partial
Interior area
- Total structure area: 1,606
- Total interior livable area: 1,606 sqft
Property
Parking
- Total spaces: 3
- Parking features: Basement Access, Garage Door Opener, Heated Garage, Detached, 3 Car
- Garage spaces: 3
Features
- Levels: One
- Stories: 1
Lot
- Size: 7,405 sqft
Details
- Parcel number: 420004060
- Zoning: Residential
- Special conditions: Arms Length
Construction
Type & style
- Home type: SingleFamily
- Architectural style: Ranch
- Property subtype: Single Family Residence
Materials
- Aluminum/Steel, Aluminum Siding, Vinyl Siding, Wood Siding
Condition
- 21+ Years
- New construction: No
- Year built: 1923
Utilities & green energy
- Sewer: Public Sewer
- Water: Public
- Utilities for property: Cable Available
Community & neighborhood
Location
- Region: Manitowoc
- Municipality: Manitowoc
Price history
| Date | Event | Price |
|---|---|---|
| 6/26/2023 | Sold | $164,900$103/sqft |
Source: | ||
| 5/19/2023 | Contingent | $164,900$103/sqft |
Source: | ||
| 5/15/2023 | Listed for sale | $164,900$103/sqft |
Source: | ||
Public tax history
| Year | Property taxes | Tax assessment |
|---|---|---|
| 2023 | -- | $135,300 +34.1% |
| 2022 | -- | $100,900 |
| 2021 | -- | $100,900 +5.4% |
Find assessor info on the county website
Neighborhood: 54220
Nearby schools
GreatSchools rating
- 4/10Jefferson Elementary SchoolGrades: K-5Distance: 0.3 mi
- 2/10Washington Junior High SchoolGrades: 6-8Distance: 0.7 mi
- 4/10Lincoln High SchoolGrades: 9-12Distance: 0.3 mi
Schools provided by the listing agent
- High: Lincoln
- District: Manitowoc
Source: WIREX MLS. This data may not be complete. We recommend contacting the local school district to confirm school assignments for this home.

Get pre-qualified for a loan
At Zillow Home Loans, we can pre-qualify you in as little as 5 minutes with no impact to your credit score.An equal housing lender. NMLS #10287.

