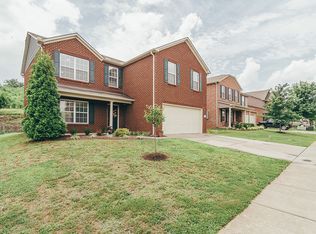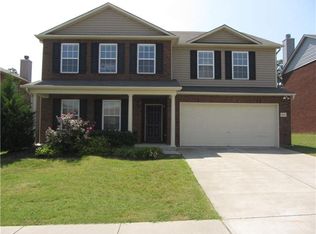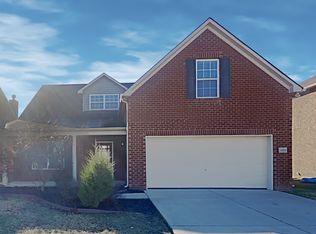Closed
$589,000
1021 Fulman Rd, Hendersonville, TN 37075
4beds
3,124sqft
Single Family Residence, Residential
Built in 2008
9,147.6 Square Feet Lot
$591,100 Zestimate®
$189/sqft
$3,016 Estimated rent
Home value
$591,100
$550,000 - $632,000
$3,016/mo
Zestimate® history
Loading...
Owner options
Explore your selling options
What's special
Gorgeous, spacious home in the sought-after Liberty Creek school zone. Step inside to discover a haven where every detail has been lovingly attended to. The kitchen, shines with new quartz countertops and a chic tile backsplash, perfectly complemented by the new kitchen and bathroom lighting. Fresh paint throughout, including the kitchen cabinets, breathes new life into every corner. Downstairs, upgraded flooring creates a seamless flow, while plush new carpeting graces each bedroom, including the downstairs bedroom. Ideal for both relaxation and productivity, a built-in bookcase in the upstairs bonus room invites you to unwind with family. Entertain with ease in the expansive backyard, complete with a large patio and a fenced-in yard, offering ample space for al fresco dining, play, and relaxation. Whether hosting a summer barbecue or enjoying quiet mornings with a cup of coffee, the backyard is made for you.
Zillow last checked: 8 hours ago
Listing updated: April 28, 2025 at 12:53pm
Listing Provided by:
Jack Gaughan 615-478-0970,
RE/MAX Choice Properties
Bought with:
Angel Thompson, 354573
Keller Williams Realty - Lebanon
Source: RealTracs MLS as distributed by MLS GRID,MLS#: 2787408
Facts & features
Interior
Bedrooms & bathrooms
- Bedrooms: 4
- Bathrooms: 3
- Full bathrooms: 3
- Main level bedrooms: 1
Bedroom 1
- Features: Suite
- Level: Suite
- Area: 272 Square Feet
- Dimensions: 17x16
Bedroom 2
- Features: Walk-In Closet(s)
- Level: Walk-In Closet(s)
- Area: 234 Square Feet
- Dimensions: 18x13
Bedroom 3
- Features: Walk-In Closet(s)
- Level: Walk-In Closet(s)
- Area: 154 Square Feet
- Dimensions: 14x11
Bedroom 4
- Features: Walk-In Closet(s)
- Level: Walk-In Closet(s)
- Area: 143 Square Feet
- Dimensions: 13x11
Bonus room
- Features: Second Floor
- Level: Second Floor
- Area: 242 Square Feet
- Dimensions: 22x11
Dining room
- Features: Formal
- Level: Formal
- Area: 168 Square Feet
- Dimensions: 14x12
Kitchen
- Features: Eat-in Kitchen
- Level: Eat-in Kitchen
- Area: 180 Square Feet
- Dimensions: 15x12
Living room
- Area: 238 Square Feet
- Dimensions: 17x14
Heating
- Central, Electric
Cooling
- Central Air, Electric
Appliances
- Included: Built-In Electric Oven, Built-In Electric Range, Dishwasher, Disposal, Microwave, Refrigerator
Features
- Bookcases, Built-in Features, Ceiling Fan(s), Entrance Foyer, Extra Closets, Pantry, Walk-In Closet(s)
- Flooring: Carpet, Wood, Tile
- Basement: Crawl Space
- Number of fireplaces: 1
- Fireplace features: Gas
Interior area
- Total structure area: 3,124
- Total interior livable area: 3,124 sqft
- Finished area above ground: 3,124
Property
Parking
- Total spaces: 2
- Parking features: Garage Faces Front
- Attached garage spaces: 2
Features
- Levels: Two
- Stories: 2
- Patio & porch: Porch, Covered, Patio
- Pool features: Association
- Fencing: Back Yard
Lot
- Size: 9,147 sqft
- Dimensions: 57 x 160
- Features: Level
Details
- Parcel number: 124I A 01600 000
- Special conditions: Standard
Construction
Type & style
- Home type: SingleFamily
- Property subtype: Single Family Residence, Residential
Materials
- Brick, Vinyl Siding
Condition
- New construction: No
- Year built: 2008
Utilities & green energy
- Sewer: Public Sewer
- Water: Public
- Utilities for property: Electricity Available, Water Available, Underground Utilities
Community & neighborhood
Security
- Security features: Security System
Location
- Region: Hendersonville
- Subdivision: Creekside At Station
HOA & financial
HOA
- Has HOA: Yes
- HOA fee: $55 monthly
- Amenities included: Playground, Pool, Sidewalks, Underground Utilities, Trail(s)
- Services included: Maintenance Grounds, Recreation Facilities
Price history
| Date | Event | Price |
|---|---|---|
| 4/25/2025 | Sold | $589,000-1.7%$189/sqft |
Source: | ||
| 3/18/2025 | Pending sale | $599,000$192/sqft |
Source: | ||
| 2/4/2025 | Listed for sale | $599,000-3.4%$192/sqft |
Source: | ||
| 8/4/2024 | Listing removed | $619,900$198/sqft |
Source: | ||
| 7/29/2024 | Price change | $619,900-0.8%$198/sqft |
Source: | ||
Public tax history
| Year | Property taxes | Tax assessment |
|---|---|---|
| 2025 | $1,950 | $137,200 |
| 2024 | $1,950 +3.2% | $137,200 +63.5% |
| 2023 | $1,889 -0.5% | $83,900 -75% |
Find assessor info on the county website
Neighborhood: 37075
Nearby schools
GreatSchools rating
- 9/10Liberty Creek ElementaryGrades: K-5Distance: 1.7 mi
- 7/10Liberty Creek Middle SchoolGrades: 6-8Distance: 1.7 mi
- 7/10Liberty Creek High SchoolGrades: 9-12Distance: 1.5 mi
Schools provided by the listing agent
- Elementary: Liberty Creek Elementary
- Middle: Liberty Creek Middle School
- High: Liberty Creek High School
Source: RealTracs MLS as distributed by MLS GRID. This data may not be complete. We recommend contacting the local school district to confirm school assignments for this home.
Get a cash offer in 3 minutes
Find out how much your home could sell for in as little as 3 minutes with a no-obligation cash offer.
Estimated market value$591,100
Get a cash offer in 3 minutes
Find out how much your home could sell for in as little as 3 minutes with a no-obligation cash offer.
Estimated market value
$591,100


