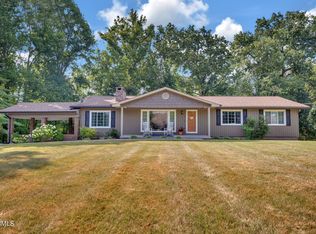Closed
$370,000
1021 Fox Hunter Rd LOT 3, Maynardville, TN 37807
2beds
3,013sqft
Single Family Residence, Residential
Built in 1976
1.23 Acres Lot
$403,100 Zestimate®
$123/sqft
$2,454 Estimated rent
Home value
$403,100
$375,000 - $435,000
$2,454/mo
Zestimate® history
Loading...
Owner options
Explore your selling options
What's special
Hard to Find, Basement Ranch Home perfectly situated on a 1.23 acre lot on the desireable Fox Hunter Road. WELL MAINTAINED HOME WITH 1 YEAR OLD HVAC ; ROOF, SIDING, WINDOWS, AND MORE REPLACED IN 2018. Start your day on the front porch with incredible mountain views. Enter the living area with an expansive window bringing outside indoors, anchored with a woodburning fireplace and built-in shelving. Enjoy your spacious eat-in kitchen with stainless appliances, counter space for eating and a dining area that looks out to the private back yard. The main level features 2 bedrooms and 2 full bathrooms, along with a flex area at the side entrance. Make this flex area an office, den, or mudroom with laundry area. The full basement is equipped with another brick fireplace with built-in shelves and a woodburning insert, a half bath and laundry area. This large finished basement space is perfect for an extra large bedroom, a rec room or even separate living quarters. Sliding glass doors open to the private and peaceful back yard. This home is a short drive to the grade school, middle school and high school, and approximately 15 minutes to Hickory Star Marina at Norris lake!! Easy to Show! Call for a private tour! Sellers to offer a one year Home Warranty.
Zillow last checked: 8 hours ago
Listing updated: May 01, 2025 at 11:50am
Listing Provided by:
Nancy Mullins 865-680-6838,
United Real Estate Solutions
Bought with:
Michelle Baker, 362383
United Real Estate Solutions
Source: RealTracs MLS as distributed by MLS GRID,MLS#: 2835280
Facts & features
Interior
Bedrooms & bathrooms
- Bedrooms: 2
- Bathrooms: 3
- Full bathrooms: 2
- 1/2 bathrooms: 1
Kitchen
- Features: Pantry
- Level: Pantry
Heating
- Central, Electric
Cooling
- Central Air, Ceiling Fan(s)
Appliances
- Included: Dishwasher, Microwave
- Laundry: Washer Hookup, Electric Dryer Hookup
Features
- Ceiling Fan(s), Primary Bedroom Main Floor
- Flooring: Carpet, Laminate, Vinyl
- Basement: Finished
- Number of fireplaces: 2
- Fireplace features: Insert
Interior area
- Total structure area: 3,013
- Total interior livable area: 3,013 sqft
- Finished area above ground: 1,820
- Finished area below ground: 1,193
Property
Parking
- Total spaces: 1
- Parking features: Garage
- Garage spaces: 1
Features
- Levels: Two
- Has view: Yes
- View description: Mountain(s)
Lot
- Size: 1.23 Acres
- Dimensions: 210 x 217 x 132 x 201
- Features: Private, Wooded
Details
- Additional structures: Storage Building
- Parcel number: 057 06610 000
- Special conditions: Standard
Construction
Type & style
- Home type: SingleFamily
- Architectural style: Traditional
- Property subtype: Single Family Residence, Residential
Materials
- Frame
Condition
- New construction: No
- Year built: 1976
Community & neighborhood
Location
- Region: Maynardville
Price history
| Date | Event | Price |
|---|---|---|
| 10/13/2023 | Sold | $370,000$123/sqft |
Source: | ||
Public tax history
Tax history is unavailable.
Neighborhood: 37807
Nearby schools
GreatSchools rating
- 6/10Paulette Elementary SchoolGrades: PK-5Distance: 5.4 mi
- 4/10H Maynard Middle SchoolGrades: 6-8Distance: 1.2 mi
- 4/10Union County High SchoolGrades: 9-12Distance: 0.8 mi
Schools provided by the listing agent
- Elementary: Paulette Elementary School
- Middle: H Maynard Middle School
- High: Union County High School
Source: RealTracs MLS as distributed by MLS GRID. This data may not be complete. We recommend contacting the local school district to confirm school assignments for this home.

Get pre-qualified for a loan
At Zillow Home Loans, we can pre-qualify you in as little as 5 minutes with no impact to your credit score.An equal housing lender. NMLS #10287.
Sell for more on Zillow
Get a free Zillow Showcase℠ listing and you could sell for .
$403,100
2% more+ $8,062
With Zillow Showcase(estimated)
$411,162