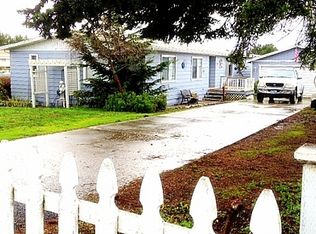Immaculate well cared for home on a quiet street next to shopping, just minutes from local beach access. Nice 2 bedroom, 1 bath home with a detached garage. Newer oven and refrigerator, beautiful new flooring, new walk in shower, handicap accessible. New roof on home and garage in 2016. Newer Heat pump, Water heater and Pellet Stove. Laundry area is tucked away behind double doors near the kitchen. Room for a garden!
This property is off market, which means it's not currently listed for sale or rent on Zillow. This may be different from what's available on other websites or public sources.
