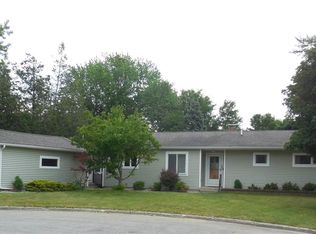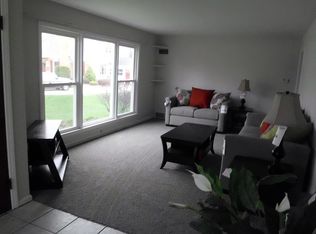Well-maintained home with a 10'x16' storage barn on a nicely landscaped city lot. Electrical upgraded to 200 Amp service. Foundation upgraded with B-Dry Systems drainage. Asphalt shingle roof less than 10 year old. Basement has 900 sq ft of finished area not included in the reported finished square feet. Attached breezeway, 3 season sun porch, leading to 2 car garage. Two bedrooms upstairs with half bath. Attic storage closet off upstairs hallway. Two bedrooms on main level, with full bath Finished off basement acts as family room, with dining area. Finished laundry room with bathroom. Large amount of closet storage space in basement family room. Unfinished mechanical room also in basement.
This property is off market, which means it's not currently listed for sale or rent on Zillow. This may be different from what's available on other websites or public sources.


