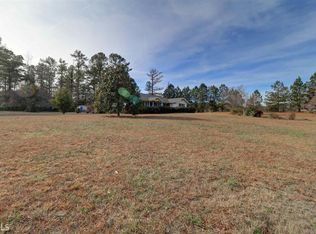Nice Ranch style home in quiet neighborhood! Spacious kitchen with newer range, dishwasher and plenty of cabinets. Large dining area with bay window, new flooring throughout. Roomy family room boasts beautiful stone fireplace for cozy gatherings. Master bedroom suite has 2 closets and awesome bathroom with 2 vanities, jetted tub and separate shower. Relaxing front porch and screened-in back porch provide plenty of relaxing space. Large backyard is perfect for the kids to spend hours playing outdoors. Trampoline is included.
This property is off market, which means it's not currently listed for sale or rent on Zillow. This may be different from what's available on other websites or public sources.
