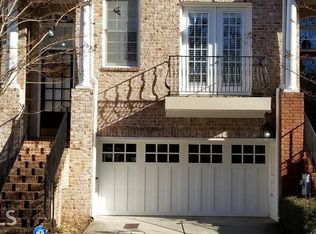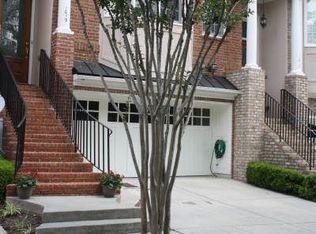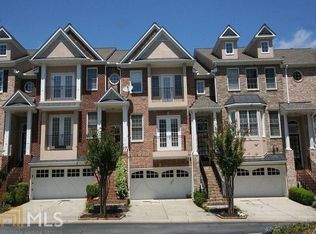Villas at Emory Parc is a distinctive townhome community that is located near Emory University Hospital. Just minutes from Toco Hill shopping center and Mason Mill Park in walking distance with 120 acre forest, playing fields and tennis. Peachtree creek trail is also nearby. This beautifully updated Townhouse is 3275 sq.ft. of living space with 4 bedrooms 3.5 baths. Large kitchen with leathered granite counter tops, tile backsplash and stainless appliances. All baths updated with new countertops, cabinets and fixtures. Roof replace in 2016. HVAC replacements in 2016 and 2017 too many updates to list here. Home has 10ft ceilings, hardwood floors on all levels including staircase. Versatile Open floor plan, kitchen open to Livingroom with fireplace. This is a very spacious home. Oversized Master Suite, bath and walk in closet. 2nd bedroom with en suite bath. Terrace level is fully finished with 2 additional bedrooms or use one as a home office like this owner has. Full bath on the Terrace Level. There is a rear deck off kitchen and a terrace level patio perfect for grilling. The front of home has a Juliette Balcony on the Main Level great for letting in the fresh spring breeze. Welcome to your intown home! 2021-03-23
This property is off market, which means it's not currently listed for sale or rent on Zillow. This may be different from what's available on other websites or public sources.


