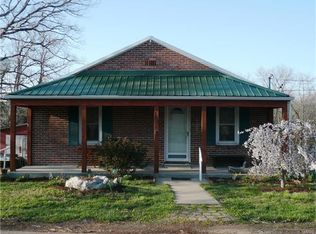Closed
Listing Provided by:
Diane R Thomas 573-368-8025,
RE/MAX Exclusive Properties
Bought with: Cathlee's Real Estate
Price Unknown
1021 E Springfield Rd, Owensville, MO 65066
3beds
1,200sqft
Single Family Residence
Built in 1918
0.88 Acres Lot
$174,500 Zestimate®
$--/sqft
$1,066 Estimated rent
Home value
$174,500
Estimated sales range
Not available
$1,066/mo
Zestimate® history
Loading...
Owner options
Explore your selling options
What's special
CHECK OUT THIS STELLAR FULL BRICK HOME ON .88 ACRE WITH A 2-CAR DETACHED GARAGE. THIS CHARMING 3-BED 1-BATH GIVES SUCH A N INVITING WELCOME AS YOU WALK UPON THE COVERED FRONT PORCH. THE LIVING ROOM FEATURES BEAUTIFUL WOOD CEILING BEAMS AND A FULL BRICK FIREPLACE WITH A WOOD STOVE INSERT TO HELP WARM YOU UP ON THOSE CHILLY DAYS. MASTER BEDROOM WITH NICE WALK-IN CLOSET ON THE MAIN FLOOR. NICE KITCHEN TO PREPARE SOME FABULOUS FAMILY MEALS. MAIN FLOOR LAUNDRY & MUDROOM. UPSTAIRS FEATURES 2 ROOMS WITH CLOSETS. BACK YARD IS FENCED AND HAS A PATIO AREA & GAZEBO. TRULY A MUST TO SEE! Additional Rooms: Mud Room
Zillow last checked: 8 hours ago
Listing updated: April 28, 2025 at 05:56pm
Listing Provided by:
Diane R Thomas 573-368-8025,
RE/MAX Exclusive Properties
Bought with:
Valery L Wright, 2018010743
Cathlee's Real Estate
Source: MARIS,MLS#: 24016426 Originating MLS: Franklin County Board of REALTORS
Originating MLS: Franklin County Board of REALTORS
Facts & features
Interior
Bedrooms & bathrooms
- Bedrooms: 3
- Bathrooms: 1
- Full bathrooms: 1
- Main level bathrooms: 1
- Main level bedrooms: 1
Primary bedroom
- Level: Main
Bedroom
- Level: Upper
Bedroom
- Level: Upper
Bathroom
- Level: Main
Kitchen
- Level: Main
Living room
- Level: Main
Mud room
- Level: Main
Heating
- Electric, Wood, Forced Air
Cooling
- Ceiling Fan(s), Central Air, Electric
Appliances
- Included: Dishwasher, Disposal, Range Hood, Gas Range, Gas Oven, Refrigerator, Electric Water Heater, Other
- Laundry: Main Level
Features
- Special Millwork, Walk-In Closet(s), Kitchen/Dining Room Combo
- Flooring: Hardwood
- Windows: Insulated Windows
- Basement: Cellar,Walk-Up Access
- Number of fireplaces: 1
- Fireplace features: Living Room, Masonry, Wood Burning
Interior area
- Total structure area: 1,200
- Total interior livable area: 1,200 sqft
- Finished area above ground: 1,200
Property
Parking
- Total spaces: 2
- Parking features: Detached, Off Street
- Garage spaces: 2
Features
- Levels: One and One Half
- Patio & porch: Patio, Covered
Lot
- Size: 0.88 Acres
- Features: Adjoins Wooded Area, Level
Details
- Additional structures: Garage(s)
- Parcel number: 148.028001004002.000
- Special conditions: Standard
Construction
Type & style
- Home type: SingleFamily
- Architectural style: Bungalow
- Property subtype: Single Family Residence
Materials
- Brick Veneer
Condition
- Year built: 1918
Utilities & green energy
- Sewer: Public Sewer
- Water: Public
Community & neighborhood
Location
- Region: Owensville
Other
Other facts
- Listing terms: Cash,Conventional,FHA,USDA Loan,VA Loan
- Ownership: Private
- Road surface type: Gravel
Price history
| Date | Event | Price |
|---|---|---|
| 4/22/2024 | Sold | -- |
Source: | ||
| 4/2/2024 | Pending sale | $157,000$131/sqft |
Source: | ||
| 3/22/2024 | Contingent | $157,000$131/sqft |
Source: | ||
| 3/20/2024 | Listed for sale | $157,000$131/sqft |
Source: | ||
| 5/28/2014 | Sold | -- |
Source: | ||
Public tax history
| Year | Property taxes | Tax assessment |
|---|---|---|
| 2024 | $712 -0.8% | $13,400 +6.4% |
| 2023 | $718 | $12,590 |
| 2022 | -- | $12,590 +5.9% |
Find assessor info on the county website
Neighborhood: 65066
Nearby schools
GreatSchools rating
- 3/10Owensville Elementary SchoolGrades: PK-5Distance: 1.1 mi
- 5/10Owensville Middle SchoolGrades: 6-8Distance: 0.7 mi
- 5/10Owensville High SchoolGrades: 9-12Distance: 1 mi
Schools provided by the listing agent
- Elementary: Owensville Elem.
- Middle: Owensville Middle
- High: Owensville High
Source: MARIS. This data may not be complete. We recommend contacting the local school district to confirm school assignments for this home.
