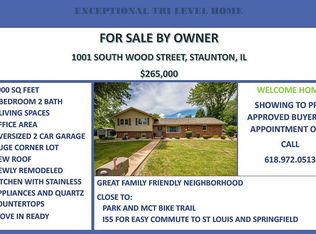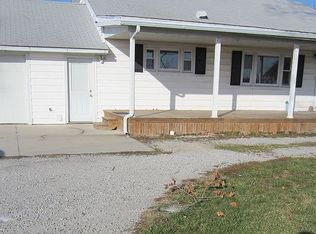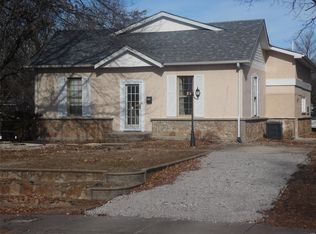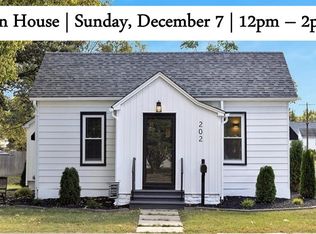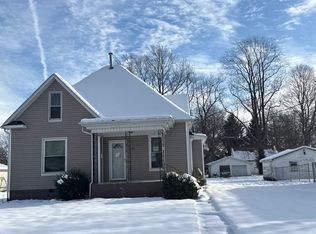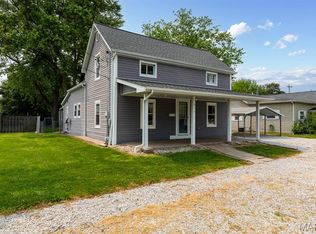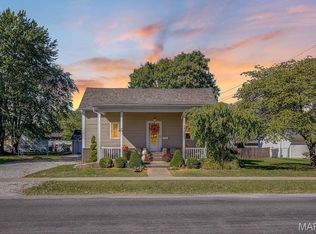MOTIVATED SELLER!!! New price! -Completely remodeled 3 bedroom 1 bath home with a spacious detached 2 car garage. Step inside and you'll discover a beautifully renovated interior new flooring, new doors, new fixtures throughout, new countertops, toilet, sinks and faucets, washer & dryer hookups were installed upstairs and downstairs, new roof, gutters, HVAC, sewer lines, and hot water heater. The 2 car garage was updated with new siding, new doors, new openers, new roof & gutters. Home sets on a .52 acre lot
For sale by owner
Price cut: $5K (12/9)
$164,500
1021 E Main St, Staunton, IL 62088
3beds
1,300sqft
Est.:
SingleFamily
Built in 1940
0.51 Acres Lot
$-- Zestimate®
$127/sqft
$-- HOA
What's special
Beautifully renovated interiorNew countertopsNew flooringNew doorsNew roof
What the owner loves about this home
We absolutely love this home, the 9 ft ceilings make it feel so open and inviting with just the perfect amount of natural light. Step outside into the backyard where there is always a nice breeze on the patio, perfect for entertaining. This home has that small town feel yet only minutes to the interstate.
- 64 days |
- 448 |
- 16 |
Listed by:
Property Owner (618) 444-5965
Facts & features
Interior
Bedrooms & bathrooms
- Bedrooms: 3
- Bathrooms: 1
- Full bathrooms: 1
Appliances
- Included: Dishwasher
Features
- Flooring: Carpet, Laminate
- Basement: Unfinished
Interior area
- Total interior livable area: 1,300 sqft
Property
Lot
- Size: 0.51 Acres
Details
- Parcel number: 0100067500
Construction
Type & style
- Home type: SingleFamily
Condition
- New construction: No
- Year built: 1940
Community & HOA
Location
- Region: Staunton
Financial & listing details
- Price per square foot: $127/sqft
- Tax assessed value: $82,149
- Annual tax amount: $1,442
- Date on market: 10/7/2025
Estimated market value
Not available
Estimated sales range
Not available
$1,348/mo
Price history
Price history
| Date | Event | Price |
|---|---|---|
| 12/9/2025 | Price change | $164,500-2.9%$127/sqft |
Source: Owner Report a problem | ||
| 10/7/2025 | Listed for sale | $169,500+253.1%$130/sqft |
Source: Owner Report a problem | ||
| 4/29/2024 | Sold | $48,000-4%$37/sqft |
Source: | ||
| 4/3/2024 | Contingent | $50,000$38/sqft |
Source: | ||
| 4/1/2024 | Price change | $50,000-10.7%$38/sqft |
Source: | ||
Public tax history
Public tax history
| Year | Property taxes | Tax assessment |
|---|---|---|
| 2024 | $1,442 +24.2% | $27,383 +8% |
| 2023 | $1,161 +6.8% | $25,355 +7% |
| 2022 | $1,087 +5.4% | $23,697 +7% |
Find assessor info on the county website
BuyAbility℠ payment
Est. payment
$1,090/mo
Principal & interest
$815
Property taxes
$217
Home insurance
$58
Climate risks
Neighborhood: 62088
Nearby schools
GreatSchools rating
- 8/10Staunton Elementary SchoolGrades: PK-5Distance: 0.4 mi
- 9/10Staunton Jr High SchoolGrades: 6-8Distance: 0.4 mi
- 8/10Staunton High SchoolGrades: 9-12Distance: 0.4 mi
- Loading
