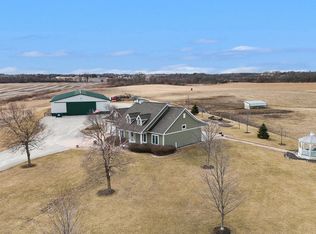ENJOY COUNTRY LIVING ON THIS PRIVATE ESTATE-THIS BEAUTIFUL CUSTOM BUILT HOME SITS ON OVER 10 ACRES-ENJOY PEACEFUL MORNINGS AND NIGHTS ON THE CHARMING FRONT PORCH-GLEAMING HARDWOOD FLOORS THROUGHOUT THE MAIN LEVEL-NICE SIZE FORMAL LIVING AND DINING ROOM-LARGE EAT IN KITCHEN FEATURES MANY HICKORY CABINETS, NEWER STAINLESS STEEL APPLIANCES, CAN LIGHTING, AND ISLAND-COZY FAMILY ROOM OFFERS A WOOD BURNING FIREPLACE-MAIN FLOOR FULL BATH-SPACIOUS MASTER BEDROOM WITH A WALK IN CLOSET AND UPDATED FULL BATH W/CUSTOM TILE IN THE SHOWER-NEW CARPET IN THE OTHER 2 BEDROOMS-MAIN FLOOR LAUNDRY ROOM HAS NEW WASHER IN 2018 AND UTILITY SINK-LARGE BASEMENT WITH PLENTY OF STORAGE SPACE-2 CAR ATTACHED GARAGE HAS NEW GARAGE DOORS INSTALLED IN 2018-ENJOY THE OVERSIZE DECK RECENTLY REFINISHED IN 2019-DECK IS PERFECT FOR SITTING AND TAKING IN THE QUIET COUNTRY SERENITY AND MEANDERING CREEK-MANY MATURE WALNUT TREES-PICTURESQUE VIEWS FROM EVERY ROOM-THIS IS A BEAUTY!
This property is off market, which means it's not currently listed for sale or rent on Zillow. This may be different from what's available on other websites or public sources.

