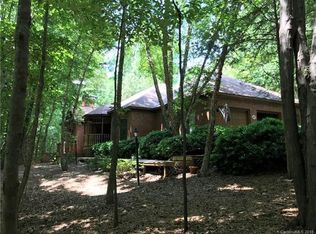Come see this private estate with custom brick home on 11+ acres. Stunning 2-story foyer with gorgeous crystal chandelier. Formal living room with fireplace, elegant formal dining room, roomy family room with fireplace, and bright sun room. Huge gourmet kitchen with built-in refrigerator, granite counters, luxury cabinets, large island with breakfast bar and dining area. Deluxe master suite with tray ceiling, corner fireplace, and luxury private bath. Large office with custom built-ins adjacent to master suite. Four large bedrooms on upper level. Detached garage with 1000 heated sq ft art studio/office/workshop. Total of 6 garage bays. New Town/Cuthbertson Schools.
This property is off market, which means it's not currently listed for sale or rent on Zillow. This may be different from what's available on other websites or public sources.
