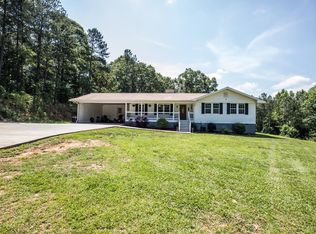Amazing opportunity to own 11.79 beautiful acres, main home offers 2 bedrooms/2 full baths, Recently renovated, real hardwood flooring, custom tile, fresh paint, super nice built in appliances, masonry brick fireplace, covered front porch & huge entertaining deck, 2 car carport , 30 year shingle & plenty of parking for your toys, 24x36 shop w/roll up door,concrete floor & its own electrical connection, 14 x 70 single wide is currently rented, Adorable doublewide, totally renovated w/covered front porch, updated windows, appliances, HVAC & metal roof. This estate shall be all sold together-seller will not subdivide! Easy access to schools, retail, Carrollton, Newnan, Douglasville & Airport.
This property is off market, which means it's not currently listed for sale or rent on Zillow. This may be different from what's available on other websites or public sources.
