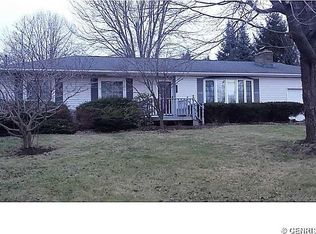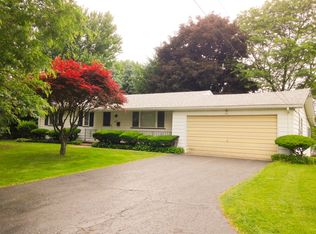Storybook Cape Cod featuring brand new tiered landscaping. Inside boasts remodeled kitchen with white cabinets, new tile floor, and all new stainless steel appliances! Lives like a RANCH with two bedrooms and full bath on first floor. Spacious Living room with wood burning stove! Large upstairs family room with hardwood floor and skylights that can be converted into 2 additional bedrooms! All rooms freshly painted with new carpet. Large enclosed breezeway leads to attached 2 car garage. You won't believe the privacy and quiet in the backyard! Completely surrounded by trees with no rear neighbors. This house sits well back from the road. PLUS Walk out basement, High Efficiency GAS furnace installed in 2017, 50 Gal water tank - 2004, all vinyl replacement windows, vinyl siding, architectural roof 2005. All new lighting, outlets and switches! Easy access to 490, quick 4 min drive to Chili Wegmans and Target. DELAYED NEGOTIATIONS FRIDAY SEPTEMBER 25 @ 2pm. PUBLIC OPEN HOUSE WEDNESDAY 4-6pm (more parking at school).
This property is off market, which means it's not currently listed for sale or rent on Zillow. This may be different from what's available on other websites or public sources.

