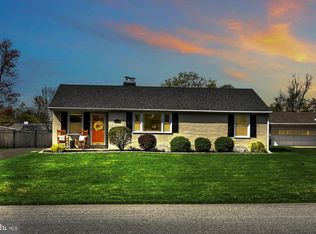Sold for $486,000 on 05/14/25
$486,000
1021 Cardinal Rd, Audubon, PA 19403
4beds
1,540sqft
Single Family Residence
Built in 1953
0.26 Acres Lot
$496,600 Zestimate®
$316/sqft
$2,767 Estimated rent
Home value
$496,600
$462,000 - $536,000
$2,767/mo
Zestimate® history
Loading...
Owner options
Explore your selling options
What's special
Welcome home! 1021 Cardinal Rd is a charming 4 bedroom ranch house nestled on a quiet street in the highly sought-after Methacton School District. So many wonderful renovations all throughout! The Primary Bedroom has been fully renovated with a new soaking bathtub, walk-in shower, and walk-in closet with radiant floor heating in the bathroom for added comfort. The Skylight and Cathedral ceiling installed in the Primary Bathroom create a luxurious feel. Kitchen upgrades include new recessed lighting, and all stainless steel appliances, which go along with granite counter tops, tile backsplash and tile flooring. The Hall bathroom renovation includes new tile flooring, vanity and and toilet. Two new attic spaces were created with pull-down steps which are both decked out with lights for great storage access. All windows in the back section of the home were replaced which added improved energy efficiency. Custom-sized shades added on all windows which enhanced privacy and light control. The basement has been enhanced with a full perimeter French drain, along with relocation of sump pit, and gutter discharges being distanced from the house to ensure the basement stays dry all year round. New washer and dryer. The exterior has been freshly painted and new shutters added to enhance curb appeal, along with fencing and gates, and thoughtfully planted trees which enhance the landscaping and privacy. Rescreened porch doors add to the outdoor enjoyment with the 3-season room overlooking an ample back yard. All new HVAC in crawl space which has enhanced air circulation and comfort. Located near the Club at Shannondell, convenient to major highways, shopping, and dining. This home is a must see. Don't miss your opportunity to own this move-in ready gem- schedule your showing today!
Zillow last checked: 8 hours ago
Listing updated: February 27, 2025 at 04:02pm
Listed by:
Harry Green 215-219-8227,
Keller Williams Real Estate-Blue Bell
Bought with:
Lauren Dickerman, RS315399
Keller Williams Real Estate -Exton
Erinn Corry, RS326118
Keller Williams Real Estate -Exton
Source: Bright MLS,MLS#: PAMC2127616
Facts & features
Interior
Bedrooms & bathrooms
- Bedrooms: 4
- Bathrooms: 2
- Full bathrooms: 2
- Main level bathrooms: 2
- Main level bedrooms: 4
Basement
- Area: 0
Heating
- Forced Air, Oil
Cooling
- Central Air, Electric
Appliances
- Included: Cooktop, Built-In Range, Microwave, Dishwasher, Dryer, Extra Refrigerator/Freezer, Oven/Range - Electric, Stainless Steel Appliance(s), Washer, Water Heater, Electric Water Heater
- Laundry: In Basement
Features
- Bathroom - Tub Shower, Bathroom - Walk-In Shower, Combination Dining/Living, Entry Level Bedroom, Eat-in Kitchen, Primary Bath(s), Walk-In Closet(s)
- Flooring: Hardwood, Tile/Brick, Carpet, Wood
- Basement: Drainage System,Full,Concrete,Sump Pump,Unfinished
- Number of fireplaces: 1
- Fireplace features: Wood Burning
Interior area
- Total structure area: 1,540
- Total interior livable area: 1,540 sqft
- Finished area above ground: 1,540
- Finished area below ground: 0
Property
Parking
- Total spaces: 5
- Parking features: Asphalt, Driveway
- Uncovered spaces: 5
Accessibility
- Accessibility features: None
Features
- Levels: One
- Stories: 1
- Patio & porch: Patio
- Pool features: None
- Fencing: Wood,Barbed Wire
Lot
- Size: 0.26 Acres
- Dimensions: 75.00 x 0.00
- Features: Front Yard, Rear Yard, Suburban
Details
- Additional structures: Above Grade, Below Grade
- Parcel number: 430002044001
- Zoning: RESIDENTIAL
- Special conditions: Standard
Construction
Type & style
- Home type: SingleFamily
- Architectural style: Ranch/Rambler
- Property subtype: Single Family Residence
Materials
- Stucco
- Foundation: Concrete Perimeter
- Roof: Pitched,Shingle
Condition
- Very Good
- New construction: No
- Year built: 1953
Utilities & green energy
- Sewer: Public Sewer
- Water: Public
- Utilities for property: Cable
Community & neighborhood
Location
- Region: Audubon
- Subdivision: None Available
- Municipality: LOWER PROVIDENCE TWP
Other
Other facts
- Listing agreement: Exclusive Right To Sell
- Listing terms: Cash,Conventional,VA Loan
- Ownership: Fee Simple
Price history
| Date | Event | Price |
|---|---|---|
| 5/14/2025 | Sold | $486,000$316/sqft |
Source: Public Record Report a problem | ||
| 2/27/2025 | Sold | $486,000+8%$316/sqft |
Source: | ||
| 2/19/2025 | Pending sale | $450,000$292/sqft |
Source: | ||
| 2/3/2025 | Contingent | $450,000$292/sqft |
Source: | ||
| 1/29/2025 | Listed for sale | $450,000+73.9%$292/sqft |
Source: | ||
Public tax history
| Year | Property taxes | Tax assessment |
|---|---|---|
| 2024 | $5,386 | $133,890 |
| 2023 | $5,386 +5.4% | $133,890 |
| 2022 | $5,110 +3.3% | $133,890 |
Find assessor info on the county website
Neighborhood: 19403
Nearby schools
GreatSchools rating
- 6/10Skyview Upper El SchoolGrades: 5-6Distance: 1.5 mi
- 8/10Arcola Intrmd SchoolGrades: 7-8Distance: 1.5 mi
- 8/10Methacton High SchoolGrades: 9-12Distance: 3.7 mi
Schools provided by the listing agent
- District: Methacton
Source: Bright MLS. This data may not be complete. We recommend contacting the local school district to confirm school assignments for this home.

Get pre-qualified for a loan
At Zillow Home Loans, we can pre-qualify you in as little as 5 minutes with no impact to your credit score.An equal housing lender. NMLS #10287.
Sell for more on Zillow
Get a free Zillow Showcase℠ listing and you could sell for .
$496,600
2% more+ $9,932
With Zillow Showcase(estimated)
$506,532