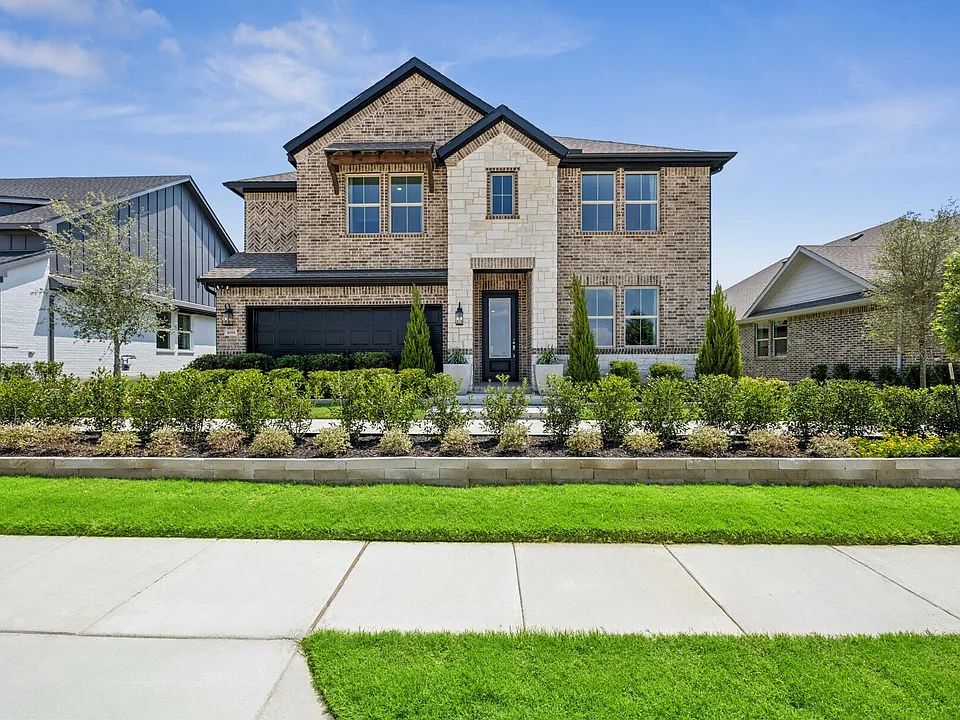Stunning 2-story open concept home showcasing the latest design features. The expansive open living area is perfect for entertaining guests with high ceilings and abundant natural light pouring in from the large windows. The kitchen showcases a large island, sleek grey cabinets, and quartz countertops. The primary suite is tucked away at the back of the home, giving you the privacy you need. Plus, your ensuite bathroom is a dream, with a spacious walk-in shower, a dual-sink vanity, and a large shower. Three additional bedrooms with 2 full baths, as well a loft are located upstairs. Schedule your visit today!
New construction
$500,000
1021 Candlewyck Dr, Justin, TX 76247
4beds
2,881sqft
Single Family Residence
Built in 2025
5,662.8 Square Feet Lot
$496,700 Zestimate®
$174/sqft
$67/mo HOA
- 47 days |
- 70 |
- 4 |
Zillow last checked: 7 hours ago
Listing updated: 23 hours ago
Listed by:
Teri Walter 0411020 469-737-1480,
Key Trek-CC
Source: NTREIS,MLS#: 21040187
Travel times
Schedule tour
Select your preferred tour type — either in-person or real-time video tour — then discuss available options with the builder representative you're connected with.
Facts & features
Interior
Bedrooms & bathrooms
- Bedrooms: 4
- Bathrooms: 4
- Full bathrooms: 3
- 1/2 bathrooms: 1
Primary bedroom
- Features: Dual Sinks, En Suite Bathroom, Separate Shower, Walk-In Closet(s)
- Level: First
- Dimensions: 13 x 19
Bedroom
- Level: Second
- Dimensions: 10 x 11
Bedroom
- Level: Second
- Dimensions: 12 x 11
Bedroom
- Features: En Suite Bathroom
- Level: Second
- Dimensions: 13 x 11
Dining room
- Level: First
- Dimensions: 10 x 12
Dining room
- Level: First
- Dimensions: 12 x 13
Kitchen
- Features: Built-in Features, Kitchen Island, Pantry, Stone Counters
- Level: First
- Dimensions: 14 x 11
Living room
- Level: First
- Dimensions: 14 x 18
Loft
- Level: Second
- Dimensions: 15 x 13
Heating
- Central, Natural Gas
Cooling
- Central Air, Electric
Appliances
- Included: Dishwasher, Disposal, Gas Range, Gas Water Heater, Microwave
Features
- Decorative/Designer Lighting Fixtures, Kitchen Island, Pantry, Cable TV
- Flooring: Carpet, Luxury Vinyl Plank, Tile
- Has basement: No
- Has fireplace: No
- Fireplace features: Great Room
Interior area
- Total interior livable area: 2,881 sqft
Video & virtual tour
Property
Parking
- Total spaces: 2
- Parking features: Door-Single, Garage Faces Front, Garage, Garage Door Opener
- Attached garage spaces: 2
Features
- Levels: Two
- Stories: 2
- Patio & porch: Covered
- Exterior features: Rain Gutters
- Pool features: None, Community
- Fencing: Wood
Lot
- Size: 5,662.8 Square Feet
- Dimensions: 50.34 x 110 x 60.86 x 110
- Features: Corner Lot, Landscaped
Details
- Parcel number: 622
Construction
Type & style
- Home type: SingleFamily
- Architectural style: Traditional,Detached
- Property subtype: Single Family Residence
Materials
- Brick, Rock, Stone
- Foundation: Slab
- Roof: Composition,Tile
Condition
- New construction: Yes
- Year built: 2025
Details
- Builder name: K Hovnanian Homes
Utilities & green energy
- Sewer: Public Sewer
- Water: Public
- Utilities for property: Sewer Available, Water Available, Cable Available
Green energy
- Energy efficient items: HVAC, Rain/Freeze Sensors
Community & HOA
Community
- Features: Other, Playground, Pool, Curbs
- Security: Fire Sprinkler System
- Subdivision: Timberbrook
HOA
- Has HOA: Yes
- Services included: Association Management, Maintenance Grounds
- HOA fee: $800 annually
- HOA name: See Sales Consultant
- HOA phone: 682-325-5363
Location
- Region: Justin
Financial & listing details
- Price per square foot: $174/sqft
- Date on market: 8/22/2025
- Cumulative days on market: 48 days
About the community
PoolPlayground
Discover new-construction homes in Justin, TX at Timberbrook. Situated on 50' and 65' homesites, explore a variety of floorplans from the Villas or the Estates collection and experience the best of country living. Each home showcases K. Hovnanian's exclusive Looks interiors where you can embrace style from the start. Just steps from your new home, make lasting memories with on-site amenities including a sparkling pool, splash pad, and playground.
Experience the small-town charm of Justin within the Northwest ISD and with easy access to I-35. With a strong sense of community and spacious country living, Timberbrook is the perfect place to plant your roots. Offered By: K. Hovnanian DFW Timberbrook, LLC
Source: K. Hovnanian Companies, LLC

