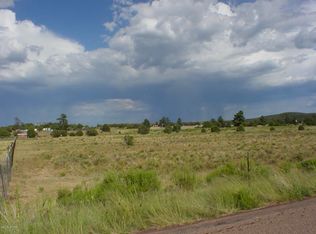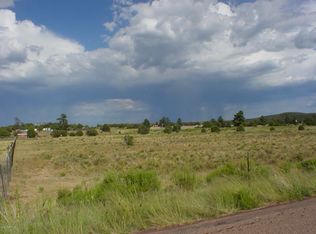This 1996 Cavco doublewide has been well cared for and is in good repair - exterior recently painted. 2 bedrooms with a 3rd room that could be a bedroom or office (no closet); however the Bonus Room over garage could also be an additional bedroom or office. Lots of room and plenty of storage. Shared well amongst 3 households and this property has the well on it. There's an attached 2-car garage, Barn, tack shed & other utility shed for storage and/or hobby work. Horses and other animals permitted (buyer to verify). 10' ceiling in garage, multiple fruit trees on the property too. Burton Rd is county maintained and private drive to home off of Burton is a private responsibility. 24'' footings on garage. Pantry in garage.
This property is off market, which means it's not currently listed for sale or rent on Zillow. This may be different from what's available on other websites or public sources.

