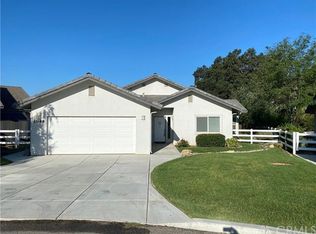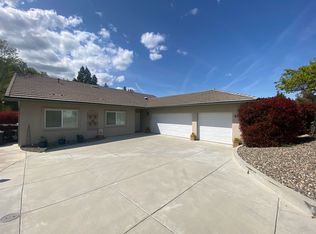Sold for $1,045,000 on 03/14/25
Listing Provided by:
Jay Bond DRE #01823529 805-900-4427,
eXp Realty of California, Inc.
Bought with: RE/MAX Parkside Real Estate
$1,045,000
1021 Burro Verde, Paso Robles, CA 93446
4beds
2,741sqft
Single Family Residence
Built in 1990
1 Acres Lot
$1,059,400 Zestimate®
$381/sqft
$4,226 Estimated rent
Home value
$1,059,400
$964,000 - $1.15M
$4,226/mo
Zestimate® history
Loading...
Owner options
Explore your selling options
What's special
Welcome to Your Paso Robles Dream Home!
Nestled on a picturesque one-acre parcel, 1021 Burro Verde is where comfort meets charm in the heart of wine country. This spacious 4-bedroom, 3.5 bathroom retreat offers nearly 2,800 square feet of beautifully designed living space, blending modern amenities with serene surroundings.
Step inside the main level, where vaulted wood ceilings and large windows showcase magnificent oak tree views, creating a warm and inviting atmosphere. The living room flows into the dining area and kitchen, where you'll find quartz countertops, a breakfast bar, and an abundance of cabinet and counter space—ideal for hosting gatherings or preparing a cozy meal at home. One of the home's standout features is the large deck, accessible from the living room, dining area and garage! The primary suite is a true sanctuary, featuring an oversized walk-in closet, spa-like bathroom with a soaking tub, walk-in shower, dual vanity, and a private toilet room. Two additional bedrooms, 2 bedrooms, and a conveniently placed laundry room complete the main floor.
Head downstairs to discover a versatile den/game room, an additional bedroom with an en suite bath, and plenty of space for relaxation, guests, hobbies, or multi-generational living.
Outside, the front courtyard is designed for entertaining, complete with a hot tub, lighted pergola, and outdoor gas fireplace—the perfect spot for enjoying Paso Robles’ starry nights. The serene and private backyard offers endless possibilities, while a concrete pad for RV parking adds extra convenience. Plus, the finished two-car garage provides ample storage and functionality.
Whether you're looking for a peaceful retreat or a place to entertain, this Paso Robles gem offers it all. Come see it for yourself—you may just fall in love!
Zillow last checked: 8 hours ago
Listing updated: March 14, 2025 at 11:37am
Listing Provided by:
Jay Bond DRE #01823529 805-900-4427,
eXp Realty of California, Inc.
Bought with:
Michael Hess Aanerud, DRE #01977611
RE/MAX Parkside Real Estate
Source: CRMLS,MLS#: PI25032325 Originating MLS: California Regional MLS
Originating MLS: California Regional MLS
Facts & features
Interior
Bedrooms & bathrooms
- Bedrooms: 4
- Bathrooms: 4
- Full bathrooms: 3
- 1/2 bathrooms: 1
- Main level bathrooms: 3
- Main level bedrooms: 3
Cooling
- Central Air
Appliances
- Laundry: Inside, Laundry Room, Upper Level
Features
- Bedroom on Main Level, Main Level Primary, Primary Suite, Walk-In Closet(s)
- Has fireplace: Yes
- Fireplace features: Family Room, Recreation Room
- Common walls with other units/homes: No Common Walls
Interior area
- Total interior livable area: 2,741 sqft
Property
Parking
- Total spaces: 2
- Parking features: Garage - Attached
- Attached garage spaces: 2
Features
- Levels: Two
- Stories: 2
- Entry location: Main Floor
- Pool features: None
- Has spa: Yes
- Spa features: Above Ground, Private
- Has view: Yes
- View description: Hills
Lot
- Size: 1 Acres
- Features: 0-1 Unit/Acre, Back Yard, Cul-De-Sac, Front Yard
Details
- Parcel number: 025311006
- Special conditions: Standard
Construction
Type & style
- Home type: SingleFamily
- Property subtype: Single Family Residence
Condition
- New construction: No
- Year built: 1990
Utilities & green energy
- Sewer: Public Sewer
- Water: Public
Community & neighborhood
Community
- Community features: Suburban
Location
- Region: Paso Robles
- Subdivision: Pr City Limits East(110)
Other
Other facts
- Listing terms: Cash,Cash to Existing Loan,Cash to New Loan,Conventional
Price history
| Date | Event | Price |
|---|---|---|
| 3/14/2025 | Sold | $1,045,000+19.4%$381/sqft |
Source: | ||
| 2/22/2025 | Pending sale | $875,000$319/sqft |
Source: | ||
| 2/13/2025 | Listed for sale | $875,000+31.6%$319/sqft |
Source: | ||
| 10/5/2018 | Sold | $665,000-2.1%$243/sqft |
Source: | ||
| 9/13/2018 | Pending sale | $679,000$248/sqft |
Source: RE/MAX Parkside Real Estate #NS18181076 | ||
Public tax history
| Year | Property taxes | Tax assessment |
|---|---|---|
| 2025 | $8,214 +1.6% | $741,814 +2% |
| 2024 | $8,085 +1.7% | $727,269 +2% |
| 2023 | $7,953 +1.5% | $713,010 +2% |
Find assessor info on the county website
Neighborhood: 93446
Nearby schools
GreatSchools rating
- 4/10Winifred Pifer Elementary SchoolGrades: K-5Distance: 0.6 mi
- 5/10Daniel Lewis Middle SchoolGrades: 6-8Distance: 0.3 mi
- 6/10Paso Robles High SchoolGrades: 9-12Distance: 0.6 mi

Get pre-qualified for a loan
At Zillow Home Loans, we can pre-qualify you in as little as 5 minutes with no impact to your credit score.An equal housing lender. NMLS #10287.
Sell for more on Zillow
Get a free Zillow Showcase℠ listing and you could sell for .
$1,059,400
2% more+ $21,188
With Zillow Showcase(estimated)
$1,080,588
