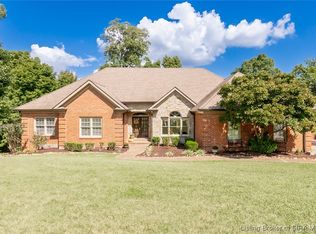Sold for $642,500
$642,500
1021 Bluff Ridge Drive, New Albany, IN 47150
4beds
5,254sqft
Single Family Residence
Built in 2002
0.83 Acres Lot
$645,200 Zestimate®
$122/sqft
$2,905 Estimated rent
Home value
$645,200
$594,000 - $703,000
$2,905/mo
Zestimate® history
Loading...
Owner options
Explore your selling options
What's special
Just in time for the Holidays, step into a world of remarkable craftsmanship and breathtaking scenery with this one-of-a-kind, over 5,000 sq ft custom-built home. Located in a prime location that's within minutes of schools, shopping and major highways. On the first floor discover a beautifully designed foyer with inlaid Brazilian Cherry hardwood that leads to a remarkable office space, a living room with immaculate views and a well-designed eat-in kitchen, dining room and half bathroom. On the second floor you will find the oversized main bedroom with balcony, and a spa-inspired primary bath, plus two other spacious bedrooms with large closets and another full bathroom. In the walkout basement you will discover a large family room with wet bar, a tiered media/theater room, a hot tub room and another room that can serve as a bedroom, second office or workout room and a third full bathroom. The lower-level walk outs to a patio that leads to a serene walkway.
Zillow last checked: 8 hours ago
Listing updated: January 21, 2026 at 09:02am
Listed by:
David B Bauer,
Schuler Bauer Real Estate Services ERA Powered (N,
Angie Buchanan,
Schuler Bauer Real Estate Services ERA Powered (N
Bought with:
Matt Lincoln, RB14042235
Schuler Bauer Real Estate Services ERA Powered (N
Source: SIRA,MLS#: 2025011814 Originating MLS: Southern Indiana REALTORS Association
Originating MLS: Southern Indiana REALTORS Association
Facts & features
Interior
Bedrooms & bathrooms
- Bedrooms: 4
- Bathrooms: 4
- Full bathrooms: 3
- 1/2 bathrooms: 1
Bedroom
- Description: Flooring: Wood
- Level: Second
- Dimensions: 16 x 17
Bedroom
- Description: Flooring: Wood
- Level: Second
- Dimensions: 11 x 12
Dining room
- Description: Flooring: Wood
- Level: First
- Dimensions: 15 x 17
Dining room
- Description: Eat- In kitchen,,Flooring: Wood
- Level: First
- Dimensions: 9 x 9
Family room
- Description: Travertine flooring, wet bar, walkout bsmt,Flooring: Other
- Level: Lower
- Dimensions: 20 x 30
Kitchen
- Description: Flooring: Wood
- Level: First
- Dimensions: 16 x 15
Living room
- Description: Fireplace,Flooring: Wood
- Level: First
- Dimensions: 15 x 21
Office
- Description: fireplace,Flooring: Wood
- Level: First
- Dimensions: 14 x 14
Other
- Description: laundry/mud room,Flooring: Wood
- Level: First
- Dimensions: 11 x 11
Other
- Description: Theater/Movie Room; AV system,Flooring: Carpet
- Level: Lower
- Dimensions: 14 x 17
Other
- Description: Travertine, Bedroom w/no door; office; workout rm,Flooring: Other
- Level: Lower
- Dimensions: 10 x 21
Other
- Description: Travertine, hot tub room,Flooring: Other
- Level: Lower
- Dimensions: 8 x 9
Heating
- Forced Air
Cooling
- Central Air
Appliances
- Included: Dryer, Dishwasher, Disposal, Microwave, Oven, Range, Self Cleaning Oven, Water Softener, Washer
- Laundry: Main Level, Laundry Room
Features
- Wet Bar, Ceramic Bath, Ceiling Fan(s), Entrance Foyer, Eat-in Kitchen, Garden Tub/Roman Tub, Home Office, Intercom, Jetted Tub, Kitchen Island, Bath in Primary Bedroom, Mud Room, Sound System, Storage, Utility Room, Vaulted Ceiling(s), Natural Woodwork, Walk-In Closet(s), Wired for Sound, Window Treatments, Central Vacuum
- Windows: Blinds
- Basement: Full,Finished,Walk-Out Access
- Number of fireplaces: 2
- Fireplace features: Gas
Interior area
- Total structure area: 5,254
- Total interior livable area: 5,254 sqft
- Finished area above ground: 3,750
- Finished area below ground: 1,504
Property
Parking
- Total spaces: 3
- Parking features: Attached, Garage, Garage Door Opener
- Attached garage spaces: 3
Features
- Levels: Two
- Stories: 2
- Patio & porch: Balcony, Deck, Patio
- Exterior features: Balcony, Deck, Sprinkler/Irrigation, Landscaping, Landscape Lights, Patio, Water Feature
- Has spa: Yes
- Has view: Yes
- View description: Hills, Panoramic
Lot
- Size: 0.83 Acres
- Features: Additional Land Available, Cul-De-Sac, Dead End, Secluded, Wooded
Details
- Additional parcels included: 220503401778000008
- Parcel number: 220503401778000008
- Zoning: Residential
- Zoning description: Residential
- Other equipment: Intercom
Construction
Type & style
- Home type: SingleFamily
- Architectural style: Two Story
- Property subtype: Single Family Residence
Materials
- Stone, Stucco
- Foundation: Poured
Condition
- Resale
- New construction: No
- Year built: 2002
Utilities & green energy
- Sewer: Public Sewer
- Water: Connected, Public
Community & neighborhood
Security
- Security features: Security System
Location
- Region: New Albany
- Subdivision: Falcon Ridge
HOA & financial
HOA
- Has HOA: Yes
- HOA fee: $450 annually
Other
Other facts
- Listing terms: Cash,Conventional,FHA,VA Loan
- Road surface type: Paved
Price history
| Date | Event | Price |
|---|---|---|
| 1/20/2026 | Sold | $642,500-3.4%$122/sqft |
Source: | ||
| 10/14/2025 | Listed for sale | $665,000$127/sqft |
Source: | ||
| 6/6/2025 | Sold | $665,000-5%$127/sqft |
Source: | ||
| 3/6/2025 | Listed for sale | $700,000-4%$133/sqft |
Source: | ||
| 12/6/2024 | Listing removed | $729,000$139/sqft |
Source: | ||
Public tax history
| Year | Property taxes | Tax assessment |
|---|---|---|
| 2024 | $5,923 +0.9% | $540,200 -2.1% |
| 2023 | $5,872 +2% | $551,700 +1.3% |
| 2022 | $5,757 +40.8% | $544,500 +2.9% |
Find assessor info on the county website
Neighborhood: 47150
Nearby schools
GreatSchools rating
- 5/10Nathaniel Scribner Middle SchoolGrades: 5-8Distance: 0.3 mi
- 7/10New Albany Senior High SchoolGrades: 9-12Distance: 1.9 mi
- 5/10Green Valley Elementary SchoolGrades: PK-4Distance: 1.1 mi
Get pre-qualified for a loan
At Zillow Home Loans, we can pre-qualify you in as little as 5 minutes with no impact to your credit score.An equal housing lender. NMLS #10287.
Sell with ease on Zillow
Get a Zillow Showcase℠ listing at no additional cost and you could sell for —faster.
$645,200
2% more+$12,904
With Zillow Showcase(estimated)$658,104
