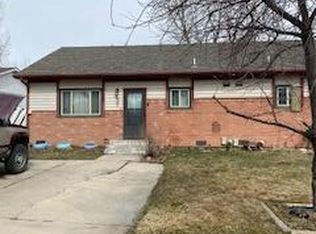Sold
Price Unknown
1021 Big Horn Dr, Ranchester, WY 82839
4beds
2baths
1,232sqft
Stick Built, Residential
Built in 1981
3,850 Square Feet Lot
$259,800 Zestimate®
$--/sqft
$1,986 Estimated rent
Home value
$259,800
Estimated sales range
Not available
$1,986/mo
Zestimate® history
Loading...
Owner options
Explore your selling options
What's special
Take a look at this four-bedroom, two-bath townhome! It has new flooring throughout, two full bathrooms with tiled floors and shower, a newer roof, and a fenced back yard with a shed for extra storage. This property is close to schools and a park. Hurry this won't last long!
Zillow last checked: 8 hours ago
Listing updated: June 05, 2025 at 03:31pm
Listed by:
Lisa Hansen 307-675-9998,
MC2 Land Company
Bought with:
Jonathan Gates, 15822
CENTURY 21 BHJ Realty, Inc.
Source: Sheridan County BOR,MLS#: 25-204
Facts & features
Interior
Bedrooms & bathrooms
- Bedrooms: 4
- Bathrooms: 2
Bedroom 1
- Description: newer laminate wood flooring, ceiling fan
- Level: Upper
Bedroom 2
- Description: newer laminate wood flooring, ceiling fan
- Level: Upper
Bedroom 4
- Description: newer laminate wood flooring, ceiling fan, laundry closet
- Level: Lower
Bedroom 4
- Description: newer laminate wood flooring, ceiling fan
- Level: Lower
Full bathroom
- Description: hexagon tile floor, laminate counters
- Level: Upper
Full bathroom
- Description: tile shower, tile flooring
- Level: Lower
Kitchen
- Description: newer laminate wood flooring, wood counter tops
- Level: Main
Living room
- Description: newer laminate wood flooring, access to back yard
- Level: Main
Heating
- Electric, Baseboard
Features
- Ceiling Fan(s), Pantry
- Basement: Crawl Space
Interior area
- Total structure area: 1,232
- Total interior livable area: 1,232 sqft
- Finished area above ground: 448
Property
Parking
- Parking features: Concrete
Features
- Levels: Tri-Level
- Fencing: Fenced
Lot
- Size: 3,850 sqft
Details
- Parcel number: R0016211
Construction
Type & style
- Home type: SingleFamily
- Property subtype: Stick Built, Residential
Materials
- Vinyl Siding, Brick
- Roof: Asphalt
Condition
- Year built: 1981
Utilities & green energy
- Sewer: Public Sewer
- Water: Public
Community & neighborhood
Location
- Region: Ranchester
- Subdivision: Tongue River Estates
Price history
| Date | Event | Price |
|---|---|---|
| 6/5/2025 | Sold | -- |
Source: | ||
| 3/25/2025 | Listed for sale | $255,000+82.3%$207/sqft |
Source: | ||
| 4/10/2019 | Sold | -- |
Source: | ||
| 2/22/2019 | Price change | $139,900+11.9%$114/sqft |
Source: ERA Carroll Realty, Co., Inc. #19-166 Report a problem | ||
| 2/19/2019 | Price change | $125,000-10.1%$101/sqft |
Source: Owner Report a problem | ||
Public tax history
| Year | Property taxes | Tax assessment |
|---|---|---|
| 2025 | $1,837 +31.1% | $25,332 +31.1% |
| 2024 | $1,401 +15.7% | $19,318 +15.7% |
| 2023 | $1,210 +10.6% | $16,691 +10.6% |
Find assessor info on the county website
Neighborhood: 82839
Nearby schools
GreatSchools rating
- 8/10Slack Elementary SchoolGrades: K-5Distance: 0.6 mi
- 7/10Tongue River Middle SchoolGrades: 6-8Distance: 0.2 mi
- 6/10Tongue River High SchoolGrades: 9-12Distance: 5.4 mi
