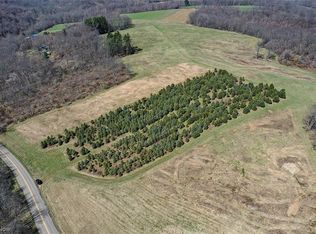Sold for $195,000
$195,000
1021 Bacon Rd NW, Carrollton, OH 44615
3beds
2,136sqft
Manufactured Home, Single Family Residence
Built in 2001
1.9 Acres Lot
$198,800 Zestimate®
$91/sqft
$1,651 Estimated rent
Home value
$198,800
Estimated sales range
Not available
$1,651/mo
Zestimate® history
Loading...
Owner options
Explore your selling options
What's special
Don’t miss out on this incredible opportunity to own a beautiful home on nearly 2 acres of stunning land! This spacious 3-bedroom, 3-bathroom home offers a thoughtful layout that is perfect for any family. The main living area features a kitchen with easy access to two generously sized bedrooms, both with walk-in closets, and a full bathroom. The real showstopper is the expansive primary suite, where comfort and luxury meet. Connected to the living room, this retreat includes two full bathrooms—one with a walk-in shower and the other with a deep soaking tub. Between the bathrooms, you’ll find a large walk-in closet, making this space both functional and indulgent. For added charm, the suite also boasts an electric fireplace, creating the perfect cozy ambiance. Outside, the property continues to impress. A 3-car garage offers ample storage, while three additional sheds/outbuildings and a detached 1-car garage (which could also serve as a barn) provide endless possibilities for your hobbies or projects. This property truly has it all—space, comfort, and a great location. Schedule your showing today and seize this amazing opportunity!
Zillow last checked: 8 hours ago
Listing updated: March 14, 2025 at 09:12am
Listing Provided by:
Grant Bake grant@cedar-one.com330-771-0436,
Cedar One Realty
Bought with:
Rebbecca Tessanne, 2022000381
Howard Hanna
Source: MLS Now,MLS#: 5098156 Originating MLS: East Central Association of REALTORS
Originating MLS: East Central Association of REALTORS
Facts & features
Interior
Bedrooms & bathrooms
- Bedrooms: 3
- Bathrooms: 3
- Full bathrooms: 3
- Main level bathrooms: 3
- Main level bedrooms: 3
Heating
- Forced Air, Propane
Cooling
- Central Air
Appliances
- Included: Range, Refrigerator
- Laundry: Main Level
Features
- Basement: None
- Number of fireplaces: 1
- Fireplace features: Bedroom, Electric
Interior area
- Total structure area: 2,136
- Total interior livable area: 2,136 sqft
- Finished area above ground: 2,136
Property
Parking
- Total spaces: 4
- Parking features: Attached, Direct Access, Driveway, Detached, Garage, Unpaved
- Attached garage spaces: 4
Features
- Levels: One
- Stories: 1
- Patio & porch: Deck, Porch
- Exterior features: Storage
Lot
- Size: 1.90 Acres
- Features: Corner Lot
Details
- Additional structures: Barn(s), Outbuilding, Shed(s)
- Parcel number: 150005127.000
- Special conditions: Standard
Construction
Type & style
- Home type: MobileManufactured
- Architectural style: Manufactured Home,Mobile Home
- Property subtype: Manufactured Home, Single Family Residence
Materials
- Vinyl Siding
- Foundation: Block, Brick/Mortar
- Roof: Asphalt,Fiberglass
Condition
- Year built: 2001
Utilities & green energy
- Sewer: Septic Tank
- Water: Well
Community & neighborhood
Location
- Region: Carrollton
Price history
| Date | Event | Price |
|---|---|---|
| 3/13/2025 | Sold | $195,000-2.5%$91/sqft |
Source: | ||
| 2/8/2025 | Contingent | $200,000$94/sqft |
Source: | ||
| 2/4/2025 | Price change | $200,000+17.6%$94/sqft |
Source: | ||
| 10/24/2023 | Pending sale | $170,000$80/sqft |
Source: | ||
| 10/20/2023 | Sold | $170,000$80/sqft |
Source: | ||
Public tax history
| Year | Property taxes | Tax assessment |
|---|---|---|
| 2024 | $1,865 +22.6% | $57,840 |
| 2023 | $1,521 +1.4% | $57,840 |
| 2022 | $1,501 +22.5% | $57,840 +20.5% |
Find assessor info on the county website
Neighborhood: 44615
Nearby schools
GreatSchools rating
- NACarrollton Elementary SchoolGrades: PK-5Distance: 2.3 mi
- 7/10Carrollton High SchoolGrades: 6-12Distance: 2.4 mi
- 3/10Dellroy Elementary SchoolGrades: PK-5Distance: 2.3 mi
Schools provided by the listing agent
- District: Carrollton EVSD - 1002
Source: MLS Now. This data may not be complete. We recommend contacting the local school district to confirm school assignments for this home.
