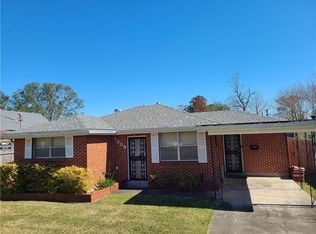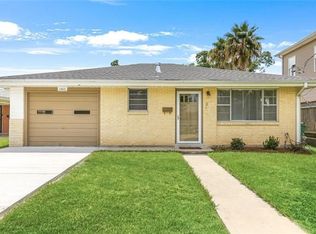Closed
Price Unknown
1021 Aurora Ave, Metairie, LA 70005
3beds
2,615sqft
Single Family Residence
Built in 2020
7,500 Square Feet Lot
$900,200 Zestimate®
$--/sqft
$3,764 Estimated rent
Maximize your home sale
Get more eyes on your listing so you can sell faster and for more.
Home value
$900,200
$837,000 - $963,000
$3,764/mo
Zestimate® history
Loading...
Owner options
Explore your selling options
What's special
This one SHINES! This custom built home is only three years old and awaits in the HEART of Metairie. The open floor plan features 12 foot ceilings, porcelain tile flooring and walls of windows with plantation shutters, ready to let all of that natural light in. This CUSTOM kitchen with an expansive island, custom cabinets, quartzite counters, a 6 burner range with double oven, pot filler and griddle will delight the chef. The owner's suite UNIQUELY features two full baths, custom closets with workspace and vanity area and a gas fireplace. The yard is an entertainer's DREAM with a heated pool, outdoor kitchen, and a gazebo surrounding a fire pit. The home is complete with a full house generator, foam insulation and a single attached garage. Located in X flood zone, flood insurance is only $799/year and is assumable. This home is truly a MUST see!
Zillow last checked: 8 hours ago
Listing updated: March 01, 2024 at 12:55pm
Listed by:
Michelle Rousse 504-952-2742,
Mirambell Realty
Bought with:
Francis Petagna
FQR Realtors
Source: GSREIN,MLS#: 2415254
Facts & features
Interior
Bedrooms & bathrooms
- Bedrooms: 3
- Bathrooms: 5
- Full bathrooms: 4
- 1/2 bathrooms: 1
Primary bedroom
- Description: Flooring: Tile
- Level: Lower
- Dimensions: 15.1000 x 15.1000
Bedroom
- Description: Flooring: Tile
- Level: Lower
- Dimensions: 11.0000 x 12.0000
Bedroom
- Description: Flooring: Tile
- Level: Upper
- Dimensions: 15.5000 x 13.0000
Dining room
- Description: Flooring: Tile
- Level: Lower
- Dimensions: 11.8000 x 11.9000
Kitchen
- Description: Flooring: Tile
- Level: Lower
- Dimensions: 18.1000 x 11.9000
Laundry
- Description: Flooring: Tile
- Level: Lower
- Dimensions: 7.3000 x 17.1000
Living room
- Description: Flooring: Tile
- Level: Lower
- Dimensions: 17.8000 x 19.9000
Heating
- Central
Cooling
- Central Air, 2 Units
Appliances
- Included: Double Oven, Dishwasher, Disposal, Ice Maker, Microwave, Oven, Range, Refrigerator, Wine Cooler
- Laundry: Washer Hookup, Dryer Hookup
Features
- Attic, Stone Counters, Stainless Steel Appliances
- Has fireplace: Yes
- Fireplace features: Gas
Interior area
- Total structure area: 3,768
- Total interior livable area: 2,615 sqft
Property
Parking
- Parking features: Attached, Garage Door Opener
- Has garage: Yes
Features
- Levels: Two
- Stories: 2
- Patio & porch: Brick
- Exterior features: Outdoor Kitchen
- Pool features: In Ground, Salt Water
Lot
- Size: 7,500 sqft
- Dimensions: 50 x 150
- Features: City Lot, Rectangular Lot
Details
- Additional structures: Other
- Parcel number: 0820038637
- Special conditions: None
Construction
Type & style
- Home type: SingleFamily
- Architectural style: Traditional
- Property subtype: Single Family Residence
Materials
- HardiPlank Type
- Foundation: Slab
- Roof: Shingle
Condition
- Excellent,Resale
- New construction: No
- Year built: 2020
Utilities & green energy
- Electric: Generator
- Sewer: Public Sewer
- Water: Public
Community & neighborhood
Location
- Region: Metairie
Price history
| Date | Event | Price |
|---|---|---|
| 3/1/2024 | Sold | -- |
Source: | ||
| 1/9/2024 | Contingent | $1,026,960$393/sqft |
Source: | ||
| 10/31/2023 | Price change | $1,026,960-6.6%$393/sqft |
Source: | ||
| 9/27/2023 | Listed for sale | $1,100,000$421/sqft |
Source: | ||
| 8/5/2016 | Sold | -- |
Source: Public Record | ||
Public tax history
| Year | Property taxes | Tax assessment |
|---|---|---|
| 2024 | $2,394 -4.2% | $19,000 |
| 2023 | $2,499 +2.7% | $19,000 |
| 2022 | $2,434 +7.7% | $19,000 |
Find assessor info on the county website
Neighborhood: Bonnabel Place
Nearby schools
GreatSchools rating
- 9/10J.C. Ellis Elementary SchoolGrades: PK-8Distance: 0.2 mi
- 3/10Grace King High SchoolGrades: 9-12Distance: 1.6 mi
- 5/10J.D. Meisler Middle SchoolGrades: 6-8Distance: 2 mi
Sell for more on Zillow
Get a free Zillow Showcase℠ listing and you could sell for .
$900,200
2% more+ $18,004
With Zillow Showcase(estimated)
$918,204
