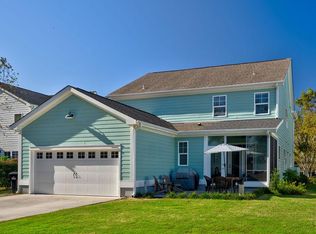This craftsman home is in the popular neighborhood of Anchors Bend. Having a custom landscaped backyard with outdoor theatre room perfect for entertaining, pergola gate and outdoor shower for when you return from the beach, boat or community pool. Yard maintenance is minimal and Landscaping was designed for privacy. As you walk in the home, you will notice there are plenty of options for gathering to eat. Whether it be in the breakfast nook, at the kitchen bar, or oversized granite island. The chef's kitchen includes 5 burner gas grill, Samsung french door refrigerator, soft close, the home features hardwood floors on 1st floor and carpet on second, a butler pantry including a mini drink fridge and glass window cabinets. Property also includes ally access to the rear facing garage. The open floor plan and oversized windows let in natural light throughout. The oversized family room has gas logs and endless design possibilities. The downstairs dining room (easily could be used as another family room) has trey ceilings and is connected to the butler pantry for easy entertaining. The stairway is wide with a large landing for a cute reading nook or built-in cabinets. 4 bedrooms and 4 full baths are upstairs including a bonus playroom. The master has a big walk-in closet and extra large shower with seat. Laundry room is upstairs so no headache of walking up and down stairs with laundry. Attic storage as well as under stairway storage. Anchors Bend has a community pool and open-air clubhouse with gas grills, TVs, sidewalks and golf cart friendly. There are 2 marinas across the street. A bike ride to nature trails and kayak launches and a short distance award-winning restaurants and shopping. Come see for yourself why this neighborhood is so special and will make you feel like home. The open floor plan and oversized windows let in natural light throughout. The oversized family room has gas logs and endless design possibilities. The downstairs dining room (easily could be used as another family room) has trey ceilings and is connected to the butler pantry for easy entertaining. The stairway is wide with a large landing for a cute reading nook or built-in cabinets. 4 bedrooms and 4 full baths are upstairs including a bonus playroom. The master has a big walk-in closet and extra large shower with seat. Laundry room is upstairs so no headache of walking up and down stairs with laundry. Attic storage as well as under stairway storage. Anchors Bend has a community pool and open-air clubhouse with gas grills, TVs, sidewalks and golf cart friendly. There are 2 marinas across the street. A bike ride to nature trails and kayak launches and a short distance award-winning restaurants and shopping. Come see for yourself why this neighborhood is so special and will make you feel like home.
This property is off market, which means it's not currently listed for sale or rent on Zillow. This may be different from what's available on other websites or public sources.

