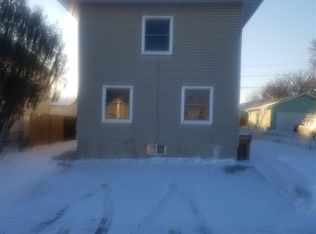Sold on 07/29/24
Price Unknown
1021 6th St SW, Minot, ND 58701
3beds
2baths
2,610sqft
Single Family Residence
Built in 1958
8,712 Square Feet Lot
$279,900 Zestimate®
$--/sqft
$1,910 Estimated rent
Home value
$279,900
$258,000 - $302,000
$1,910/mo
Zestimate® history
Loading...
Owner options
Explore your selling options
What's special
Take a look at this conveniently located 3 bedroom, 2 bathroom home in SW Minot with over 2600 square feet of living space and a 1 stall garage. Upon entering the front door, you will be greeted with a wide open living/dining space with plenty of room for entertaining. The kitchen is located conveniently right off of the dining area. All three bedrooms are on the main level and have oversized closets. Heading down into the partially finished basement, you will be able to go to the family room off to your left or the wet bar with second fridge off to your right. There is another nice sized living space located right next to the full bath in the basement. The utility room houses the included washer and dryer and slop sink. There is a 4th non-egress window in the corner of the basement located right next to a huge storage room. The completely fenced in yard is amazing for entertaining. It has a great sitting area with a pea gravel for a future fire pit. There is also a concrete pad with overhang on the north side of the 1-stall attached garage. The 12' by 16' shed located in the back yard has plenty of room for all of your yard tools and equipment. There is a second driveway located on the north side of the home for extra parking. This is a desirable layout in a great part of town. Call your favorite realtor to schedule a showing today.
Zillow last checked: 8 hours ago
Listing updated: July 31, 2024 at 07:33am
Listed by:
Tanner Dockter 701-720-9332,
701 Realty, Inc.,
ANDREW GUDMUNSON 701-240-1965,
701 Realty, Inc.
Source: Minot MLS,MLS#: 241027
Facts & features
Interior
Bedrooms & bathrooms
- Bedrooms: 3
- Bathrooms: 2
- Main level bathrooms: 1
- Main level bedrooms: 3
Primary bedroom
- Description: Real Hardwood / Huge Closet
- Level: Main
Bedroom 1
- Description: Real Hardwood / Huge Closet
- Level: Main
Bedroom 2
- Description: Huge Closet
- Level: Main
Bedroom 3
- Description: Non-egress
- Level: Basement
Dining room
- Description: Open, Off Living Room
- Level: Main
Family room
- Description: Wide Open
- Level: Basement
Kitchen
- Description: Ss Appliances
- Level: Main
Living room
- Description: Open, Big Windows
- Level: Main
Heating
- Natural Gas, Hot Water
Cooling
- Window Unit(s)
Appliances
- Included: Microwave, Dishwasher, Refrigerator, Range/Oven, Washer, Dryer
- Laundry: In Basement
Features
- Flooring: Carpet, Hardwood, Tile, Laminate
- Basement: Full,Partially Finished
- Has fireplace: No
Interior area
- Total structure area: 2,610
- Total interior livable area: 2,610 sqft
- Finished area above ground: 1,305
Property
Parking
- Total spaces: 1
- Parking features: RV Access/Parking, Attached, Garage: Opener, Lights, Driveway: Concrete
- Attached garage spaces: 1
- Has uncovered spaces: Yes
Features
- Levels: One
- Stories: 1
- Patio & porch: Patio, Porch
- Fencing: Fenced
Lot
- Size: 8,712 sqft
- Dimensions: 87.77 x 100
Details
- Additional structures: Shed(s)
- Parcel number: MI23.021.860.0160
- Zoning: R1
Construction
Type & style
- Home type: SingleFamily
- Property subtype: Single Family Residence
Materials
- Foundation: Concrete Perimeter
- Roof: Asphalt
Condition
- New construction: No
- Year built: 1958
Utilities & green energy
- Sewer: City
- Water: City
- Utilities for property: Cable Connected
Community & neighborhood
Location
- Region: Minot
Price history
| Date | Event | Price |
|---|---|---|
| 7/29/2024 | Sold | -- |
Source: | ||
| 7/16/2024 | Pending sale | $247,500$95/sqft |
Source: | ||
| 6/30/2024 | Contingent | $247,500$95/sqft |
Source: | ||
| 6/28/2024 | Price change | $247,500-1%$95/sqft |
Source: | ||
| 6/12/2024 | Listed for sale | $249,900$96/sqft |
Source: | ||
Public tax history
| Year | Property taxes | Tax assessment |
|---|---|---|
| 2024 | $3,448 -1.9% | $236,000 +4.9% |
| 2023 | $3,515 | $225,000 +3.2% |
| 2022 | -- | $218,000 +8.5% |
Find assessor info on the county website
Neighborhood: Upper Brooklyn
Nearby schools
GreatSchools rating
- 7/10Perkett Elementary SchoolGrades: PK-5Distance: 1 mi
- 5/10Jim Hill Middle SchoolGrades: 6-8Distance: 0.1 mi
- 6/10Magic City Campus High SchoolGrades: 11-12Distance: 0.4 mi
Schools provided by the listing agent
- District: Edison
Source: Minot MLS. This data may not be complete. We recommend contacting the local school district to confirm school assignments for this home.
