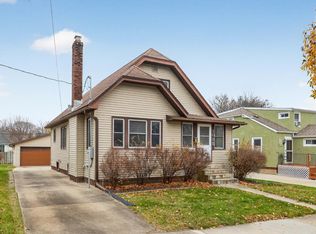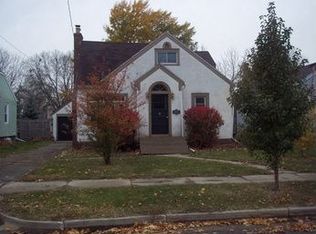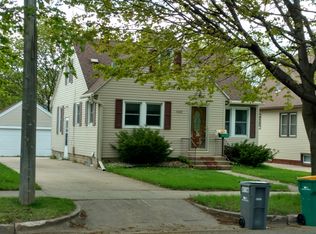Completely remodeled home close to everything! Brand new kitchen, 3 baths, gorgeous refinished hardwood floors, 3 bedrooms on main floor. 2nd kitchen upstairs and space for a great in-law suite! Brand new bath in lower level. Could be 5th bedroom with the addition of an egress window. All new sheet rock. New furnace & A/C, new driveway, etc. etc. List of new items added to disclosure.
This property is off market, which means it's not currently listed for sale or rent on Zillow. This may be different from what's available on other websites or public sources.


