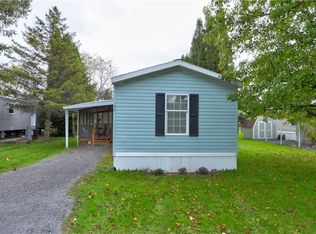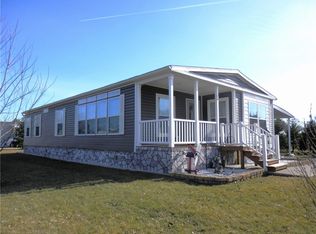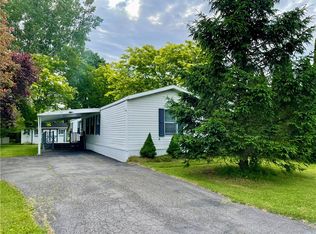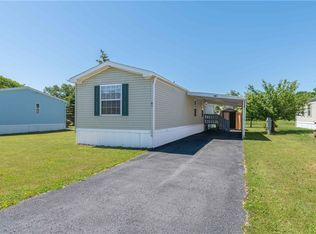Closed
$207,000
1021-65 Waterloo Geneva Rd, Waterloo, NY 13165
3beds
1,456sqft
Manufactured Home, Single Family Residence
Built in 2023
-- sqft lot
$213,500 Zestimate®
$142/sqft
$1,815 Estimated rent
Home value
$213,500
Estimated sales range
Not available
$1,815/mo
Zestimate® history
Loading...
Owner options
Explore your selling options
What's special
What a Stunning Brand New Home this is! This Showpiece manuf. home is of impeccable design and comfort. Located in a serene setting, this 3-bedroom retreat offers the perfect blend of modern elegance & charm. As you enter through the front foyer, be greeted by the large living room with tray ceilings with custom built-ins. The heart of this home lies in the spectacular kitchen featuring a large center island w/ample seating, perfect for entertaining. Subway tile backsplash & equipped w/Nice SS appliances, cooking will become a joyous affair. Pamper yourself in the Owner's Suite/ensuite bathroom, complete with a luxurious walk-in shower, soaking tub, double vanity, providing comfort and tranquility. This home offers convenience w/2 full baths. The 2 additional bedrooms provide ample spaces for guests or a home office. Step outside to your private oasis, where a 10x12 deck awaits, & views of surrounding woods. Whether you're enjoying morning coffee or sunsets, this outdoor space is perfect for savoring nature's beauty. 1st fl. laundry room & every corner of this home exudes quality craftsmanship and thoughtful design, promising a lifestyle of luxury & convenience. Pre approval required prior to showing.
Zillow last checked: 8 hours ago
Listing updated: August 01, 2025 at 10:09am
Listed by:
Belinda A. Fratto 315-521-7413,
Howard Hanna
Bought with:
Jeffrey A. Scofield, 10491200623
RE/MAX Plus
Source: NYSAMLSs,MLS#: R1579872 Originating MLS: Rochester
Originating MLS: Rochester
Facts & features
Interior
Bedrooms & bathrooms
- Bedrooms: 3
- Bathrooms: 2
- Full bathrooms: 2
- Main level bathrooms: 2
- Main level bedrooms: 3
Heating
- Gas, Forced Air
Cooling
- Central Air
Appliances
- Included: Dishwasher, Exhaust Fan, Gas Oven, Gas Range, Gas Water Heater, Microwave, Refrigerator, Range Hood
- Laundry: Main Level
Features
- Breakfast Area, Ceiling Fan(s), Entrance Foyer, Eat-in Kitchen, Separate/Formal Living Room, Kitchen Island, Other, See Remarks, Sliding Glass Door(s), Walk-In Pantry, Bedroom on Main Level, Bath in Primary Bedroom, Main Level Primary, Primary Suite
- Flooring: Luxury Vinyl
- Doors: Sliding Doors
- Windows: Thermal Windows
- Basement: None
- Has fireplace: No
Interior area
- Total structure area: 1,456
- Total interior livable area: 1,456 sqft
Property
Parking
- Parking features: Carport, Driveway
- Has carport: Yes
Features
- Levels: One
- Stories: 1
- Patio & porch: Open, Porch
- Exterior features: Blacktop Driveway
Lot
- Features: Irregular Lot, Residential Lot
Details
- Parcel number: 0
- Lease amount: $539
- Special conditions: Standard
Construction
Type & style
- Home type: MobileManufactured
- Architectural style: Modular/Prefab,Manufactured Home,Mobile Home
- Property subtype: Manufactured Home, Single Family Residence
Materials
- Vinyl Siding, PEX Plumbing
- Foundation: Poured
- Roof: Asphalt
Condition
- Resale
- Year built: 2023
Utilities & green energy
- Electric: Circuit Breakers
- Sewer: Connected
- Water: Connected, Public
- Utilities for property: Cable Available, High Speed Internet Available, Sewer Connected, Water Connected
Community & neighborhood
Senior living
- Senior community: Yes
Location
- Region: Waterloo
- Subdivision: Quiet Country Estates
Other
Other facts
- Body type: Double Wide
- Listing terms: Cash,Conventional
Price history
| Date | Event | Price |
|---|---|---|
| 3/3/2025 | Sold | $207,000-9.6%$142/sqft |
Source: | ||
| 1/20/2025 | Pending sale | $229,000$157/sqft |
Source: | ||
| 12/3/2024 | Listed for sale | $229,000-4.5%$157/sqft |
Source: | ||
| 9/30/2024 | Listing removed | $239,900$165/sqft |
Source: | ||
| 7/30/2024 | Price change | $239,900-7.7%$165/sqft |
Source: | ||
Public tax history
Tax history is unavailable.
Neighborhood: 13165
Nearby schools
GreatSchools rating
- NASkoi Yase SchoolGrades: PK-2Distance: 1.8 mi
- 4/10Waterloo Middle SchoolGrades: 6-8Distance: 1.7 mi
- 4/10Waterloo High SchoolGrades: 9-12Distance: 1.7 mi
Schools provided by the listing agent
- District: Waterloo
Source: NYSAMLSs. This data may not be complete. We recommend contacting the local school district to confirm school assignments for this home.



