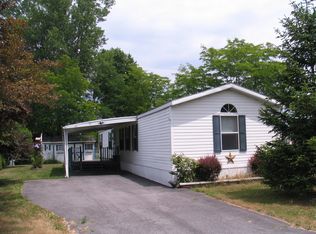Closed
$62,000
1021-56 Waterloo Geneva Rd, Waterloo, NY 13165
2beds
976sqft
Manufactured Home, Single Family Residence
Built in 2017
-- sqft lot
$61,900 Zestimate®
$64/sqft
$1,303 Estimated rent
Home value
$61,900
Estimated sales range
Not available
$1,303/mo
Zestimate® history
Loading...
Owner options
Explore your selling options
What's special
Such a Welcoming and Easy to Care for 2 Bedroom 2017 Singlewide home with Covered Carport! This delightful place offers 2 Bedrooms and One Full Bath featuring a walk-in shower. Convenient Washer & Dryer along with plenty of storage make living here easy. You will find the kitchen equipped with all your "newer" appliances along with a nice size island with seating. Floors are Vinyl in Kitchen, Living Room and Bath with carpets warming the Bedrooms. This home has extra insulation to keep you Heating bills low and Offers an Open Covered Front Porch for relaxing. You will appreciate pulling your vehicle right into the carport and easy access into the home. Shed is included in sale. Taxes are determined by park owner at a less than true assessed value, approximate taxes per year are $1200, water & NYSEG (electric & gas) are paid by tenant/new owner, park pays trash removal & recycling, lot fee is $475 per month. All prospective buyers are required to obtain park approval prior to purchase. 24 hour to show please as it is owner occupied. 55 year and older Park.
Zillow last checked: 8 hours ago
Listing updated: August 21, 2025 at 07:07am
Listed by:
Belinda A. Fratto 315-521-7413,
Howard Hanna
Bought with:
Elizabeth McKane Richmond, 30RI1017765
RE/MAX Realty Group
Source: NYSAMLSs,MLS#: R1511825 Originating MLS: Rochester
Originating MLS: Rochester
Facts & features
Interior
Bedrooms & bathrooms
- Bedrooms: 2
- Bathrooms: 1
- Full bathrooms: 1
- Main level bathrooms: 1
- Main level bedrooms: 2
Heating
- Gas, Forced Air
Cooling
- Central Air
Appliances
- Included: Dryer, Dishwasher, Gas Oven, Gas Range, Gas Water Heater, Microwave, Refrigerator, Washer
- Laundry: Main Level
Features
- Ceiling Fan(s), Kitchen Island, Kitchen/Family Room Combo, Bedroom on Main Level
- Flooring: Carpet, Varies, Vinyl
- Windows: Thermal Windows
- Basement: None
- Has fireplace: No
Interior area
- Total structure area: 976
- Total interior livable area: 976 sqft
Property
Parking
- Parking features: Carport
- Has carport: Yes
Features
- Levels: One
- Stories: 1
- Patio & porch: Open, Porch
- Exterior features: Blacktop Driveway
Lot
- Features: Residential Lot
Details
- Additional structures: Shed(s), Storage
- Parcel number: 0
- Lease amount: $475
- Special conditions: Standard
Construction
Type & style
- Home type: MobileManufactured
- Architectural style: Manufactured Home,Mobile Home
- Property subtype: Manufactured Home, Single Family Residence
Materials
- Vinyl Siding
- Foundation: Pillar/Post/Pier
- Roof: Asphalt
Condition
- Resale
- Year built: 2017
Utilities & green energy
- Electric: Circuit Breakers
- Sewer: Connected
- Water: Connected, Public
- Utilities for property: Cable Available, High Speed Internet Available, Sewer Connected, Water Connected
Community & neighborhood
Senior living
- Senior community: Yes
Location
- Region: Waterloo
- Subdivision: Quiet Country Estates
Other
Other facts
- Body type: Single Wide
- Listing terms: Cash,Conventional
Price history
| Date | Event | Price |
|---|---|---|
| 8/4/2025 | Sold | $62,000-3.9%$64/sqft |
Source: | ||
| 6/20/2025 | Pending sale | $64,500$66/sqft |
Source: | ||
| 6/20/2025 | Listing removed | $64,500$66/sqft |
Source: | ||
| 1/21/2024 | Pending sale | $64,500$66/sqft |
Source: | ||
| 11/29/2023 | Listed for sale | $64,500$66/sqft |
Source: | ||
Public tax history
Tax history is unavailable.
Neighborhood: 13165
Nearby schools
GreatSchools rating
- NASkoi Yase SchoolGrades: PK-2Distance: 1.7 mi
- 4/10Waterloo Middle SchoolGrades: 6-8Distance: 1.6 mi
- 4/10Waterloo High SchoolGrades: 9-12Distance: 1.6 mi
Schools provided by the listing agent
- District: Waterloo
Source: NYSAMLSs. This data may not be complete. We recommend contacting the local school district to confirm school assignments for this home.
