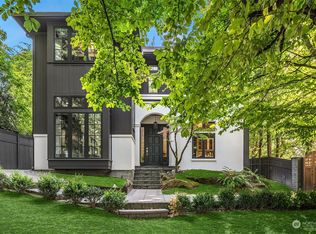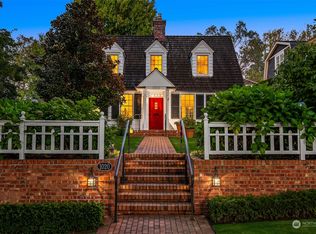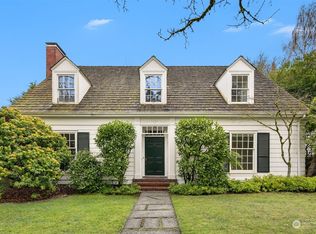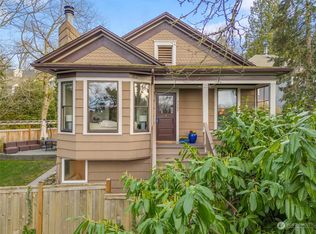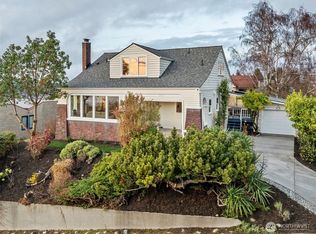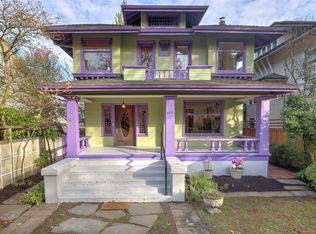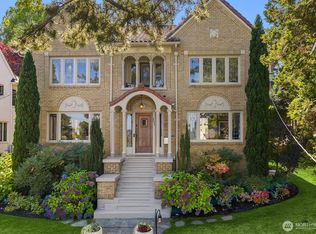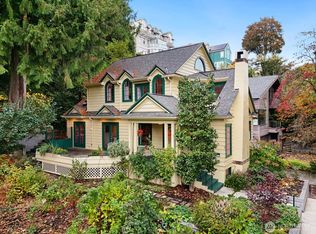A rare opportunity in Washington Park—this 1904 residence invites you to restore its historic charm or reimagine it into a modern masterpiece. Set on a generous 7,200 sq. ft. lot, the home’s classic framework offers boundless potential. A gracious entry with a welcoming fireplace leads to expansive living spaces, while the upper level hosts a spacious primary suite and two additional bedrooms. The full-height attic provides room to expand, and the lower level’s high ceilings enhance the airy feel. A detached garage, now a functional home office, offers added versatility. Moments from Madison Park and Lake Washington, with easy access to downtown Seattle and the Eastside.
Active
Listed by:
Hutton Moyer,
Coldwell Banker Bain
$2,499,000
1021 34th Avenue E, Seattle, WA 98112
3beds
3,180sqft
Est.:
Single Family Residence
Built in 1904
7,200.47 Square Feet Lot
$-- Zestimate®
$786/sqft
$-- HOA
What's special
Welcoming fireplaceHigh ceilingsSpacious primary suiteExpansive living spacesClassic frameworkGracious entry
- 309 days |
- 1,002 |
- 20 |
Zillow last checked: 8 hours ago
Listing updated: December 11, 2025 at 02:57pm
Listed by:
Hutton Moyer,
Coldwell Banker Bain
Source: NWMLS,MLS#: 2327276
Tour with a local agent
Facts & features
Interior
Bedrooms & bathrooms
- Bedrooms: 3
- Bathrooms: 4
- Full bathrooms: 2
- 1/2 bathrooms: 2
- Main level bathrooms: 1
Other
- Level: Lower
Other
- Level: Lower
Other
- Level: Main
Dining room
- Level: Main
Entry hall
- Level: Main
Kitchen with eating space
- Level: Main
Living room
- Level: Main
Utility room
- Level: Lower
Heating
- Fireplace, Forced Air, Electric, Natural Gas
Cooling
- None
Appliances
- Included: Dishwasher(s), Microwave(s), Refrigerator(s), Stove(s)/Range(s), Washer(s), Water Heater: Electric, Water Heater Location: Basement
Features
- Bath Off Primary, Dining Room, Loft, Walk-In Pantry
- Flooring: Hardwood, Laminate
- Doors: French Doors
- Windows: Skylight(s)
- Basement: Daylight,Partially Finished
- Number of fireplaces: 1
- Fireplace features: Gas, Main Level: 1, Fireplace
Interior area
- Total structure area: 3,180
- Total interior livable area: 3,180 sqft
Property
Parking
- Total spaces: 1
- Parking features: Detached Garage
- Garage spaces: 1
Features
- Levels: Two
- Stories: 2
- Entry location: Main
- Patio & porch: Bath Off Primary, Dining Room, Fireplace, French Doors, Loft, Skylight(s), Walk-In Pantry, Water Heater
Lot
- Size: 7,200.47 Square Feet
- Features: Curbs, Paved, Sidewalk, Cable TV, Deck, Fenced-Partially, Gas Available, High Speed Internet, Patio, Shop
- Topography: Level,Partial Slope
Details
- Parcel number: 9185700335
- Special conditions: Standard
Construction
Type & style
- Home type: SingleFamily
- Property subtype: Single Family Residence
Materials
- Wood Siding
- Roof: Tile
Condition
- Year built: 1904
Utilities & green energy
- Electric: Company: Seattle City Light
- Sewer: Sewer Connected, Company: Seattle Public Utilities
- Water: Public, Company: Seattle Public Utilities
Community & HOA
Community
- Subdivision: Washington Park
Location
- Region: Seattle
Financial & listing details
- Price per square foot: $786/sqft
- Tax assessed value: $2,320,000
- Annual tax amount: $20,499
- Date on market: 10/13/2024
- Cumulative days on market: 425 days
- Listing terms: Cash Out,Conventional
- Inclusions: Dishwasher(s), Microwave(s), Refrigerator(s), Stove(s)/Range(s), Washer(s)
Estimated market value
Not available
Estimated sales range
Not available
$7,146/mo
Price history
Price history
| Date | Event | Price |
|---|---|---|
| 2/6/2025 | Listed for sale | $2,499,000$786/sqft |
Source: | ||
Public tax history
Public tax history
| Year | Property taxes | Tax assessment |
|---|---|---|
| 2024 | $22,279 +8.7% | $2,320,000 +7.3% |
| 2023 | $20,499 | $2,163,000 +112.3% |
| 2022 | -- | $1,019,000 |
Find assessor info on the county website
BuyAbility℠ payment
Est. payment
$14,939/mo
Principal & interest
$12356
Property taxes
$1708
Home insurance
$875
Climate risks
Neighborhood: Madison Park
Nearby schools
GreatSchools rating
- 7/10McGilvra Elementary SchoolGrades: K-5Distance: 0.5 mi
- 7/10Edmonds S. Meany Middle SchoolGrades: 6-8Distance: 0.9 mi
- 8/10Garfield High SchoolGrades: 9-12Distance: 1.7 mi
- Loading
- Loading
