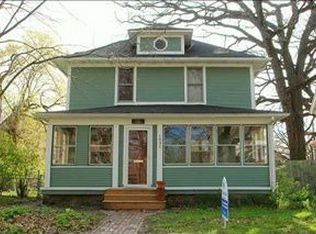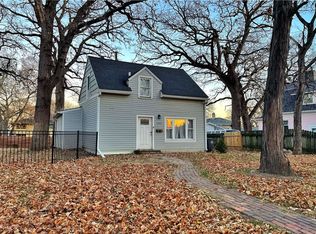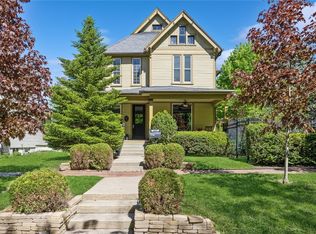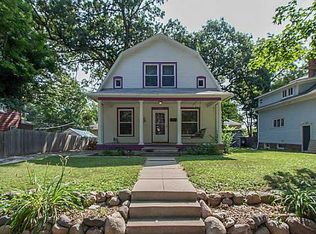Sold for $315,000 on 03/12/24
$315,000
1021 26th St, Des Moines, IA 50311
4beds
1,856sqft
Single Family Residence
Built in 1895
7,666.56 Square Feet Lot
$321,700 Zestimate®
$170/sqft
$2,216 Estimated rent
Home value
$321,700
$306,000 - $338,000
$2,216/mo
Zestimate® history
Loading...
Owner options
Explore your selling options
What's special
If you love the warmth and character of turn of the century architecture, and modern amenities enjoyed in today’s homes don’t miss this beautifully restored Victorian era gem. Located in InvestDSM’s Special Investment District, this home was completely rebuilt from studs out in 2012 and freshly painted throughout in November, 2023. Starting with its charming front porch and welcoming entry you’ll find a fabulous kitchen with granite counters, extra large island, SS appliances and ample storage. The spacious living and dining rooms lead to a bedroom/den and half bath. Upstairs you’ll find a huge master, beautifully redesigned en-suite bath, 2 more bedrooms and full bath/laundry room. Shelving in guest bedroom can be removed prior to closing. The dry lower level has a newer HVAC system and tons of storage. The 720 sq foot heated garage was built in 2012 with entertainment and or a shop in mind and the loft adds a ton of possibilities. Don’t miss the in-law cottage or potential investment property for sale next door by the same seller! Call today to see this wonderfully restored home.
Zillow last checked: 8 hours ago
Listing updated: March 12, 2024 at 03:15pm
Listed by:
Jaime Blue (515)447-3399,
JLN Realty Company, LLC
Bought with:
Jaime Blue
JLN Realty Company, LLC
Source: DMMLS,MLS#: 685071 Originating MLS: Des Moines Area Association of REALTORS
Originating MLS: Des Moines Area Association of REALTORS
Facts & features
Interior
Bedrooms & bathrooms
- Bedrooms: 4
- Bathrooms: 3
- Full bathrooms: 1
- 3/4 bathrooms: 1
- 1/2 bathrooms: 1
- Main level bedrooms: 1
Heating
- Forced Air, Gas, Natural Gas
Cooling
- Central Air
Appliances
- Included: Dryer, Dishwasher, Microwave, Refrigerator, Stove, Washer
- Laundry: Upper Level
Features
- Separate/Formal Dining Room, Eat-in Kitchen
- Flooring: Carpet, Hardwood
- Basement: Unfinished
Interior area
- Total structure area: 1,856
- Total interior livable area: 1,856 sqft
Property
Parking
- Total spaces: 2
- Parking features: Detached, Garage, Two Car Garage
- Garage spaces: 2
Features
- Levels: Two
- Stories: 2
- Patio & porch: Deck
- Exterior features: Deck, Fence, Hot Tub/Spa
- Has spa: Yes
- Fencing: Wood,Partial
Lot
- Size: 7,666 sqft
- Dimensions: 60 x 128
Details
- Parcel number: 03004956000000
- Zoning: Res
Construction
Type & style
- Home type: SingleFamily
- Architectural style: Two Story
- Property subtype: Single Family Residence
Materials
- Wood Siding
- Foundation: Brick/Mortar
- Roof: Asphalt,Shingle
Condition
- Year built: 1895
Utilities & green energy
- Sewer: Public Sewer
- Water: Public
Community & neighborhood
Location
- Region: Des Moines
Other
Other facts
- Listing terms: Cash,Conventional,FHA,VA Loan
- Road surface type: Concrete
Price history
| Date | Event | Price |
|---|---|---|
| 3/12/2024 | Sold | $315,000-6%$170/sqft |
Source: | ||
| 2/7/2024 | Pending sale | $335,000$180/sqft |
Source: | ||
| 1/23/2024 | Price change | $335,000-2.9%$180/sqft |
Source: | ||
| 12/4/2023 | Listed for sale | $345,000-1.4%$186/sqft |
Source: | ||
| 11/21/2023 | Listing removed | -- |
Source: | ||
Public tax history
| Year | Property taxes | Tax assessment |
|---|---|---|
| 2024 | $4,912 +122.5% | $249,700 |
| 2023 | $2,208 +0.7% | $249,700 +29.4% |
| 2022 | $2,192 +20.7% | $192,900 |
Find assessor info on the county website
Neighborhood: Drake
Nearby schools
GreatSchools rating
- 4/10Edmunds Fine Arts AcademyGrades: K-5Distance: 0.7 mi
- 3/10Callanan Middle SchoolGrades: 6-8Distance: 0.5 mi
- 4/10Roosevelt High SchoolGrades: 9-12Distance: 1.3 mi
Schools provided by the listing agent
- District: Des Moines Independent
Source: DMMLS. This data may not be complete. We recommend contacting the local school district to confirm school assignments for this home.

Get pre-qualified for a loan
At Zillow Home Loans, we can pre-qualify you in as little as 5 minutes with no impact to your credit score.An equal housing lender. NMLS #10287.
Sell for more on Zillow
Get a free Zillow Showcase℠ listing and you could sell for .
$321,700
2% more+ $6,434
With Zillow Showcase(estimated)
$328,134


