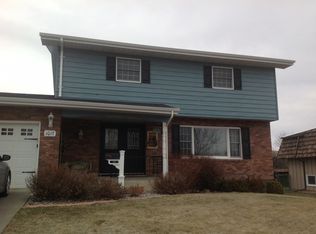LOCATION,LOCATION,LOCATION, Don't miss out on this tastefully decorated, 3 bedroom, 3 bath, split level home with a heated two car garage, underground sprinkler system and central air. It is located in the heart of Fox Farm Addition and just two blocks from Meadowlark Elementary School.
This property is off market, which means it's not currently listed for sale or rent on Zillow. This may be different from what's available on other websites or public sources.

