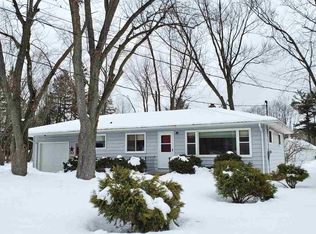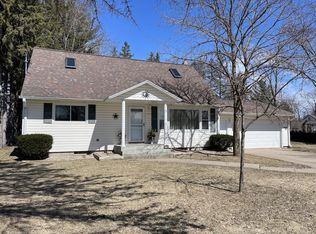Closed
$154,500
1021 18TH AVENUE SOUTH, Wisconsin Rapids, WI 54495
3beds
1,056sqft
Single Family Residence
Built in 1962
9,147.6 Square Feet Lot
$164,400 Zestimate®
$146/sqft
$1,110 Estimated rent
Home value
$164,400
Estimated sales range
Not available
$1,110/mo
Zestimate® history
Loading...
Owner options
Explore your selling options
What's special
This property cannot be shown until SHOW DATE 01/30/2025 Welcoming 3-Bedroom Home with Endless Potential This charming 3-bedroom, 1-bathroom home, nestled within city limits, is ready for its next chapter with you! Featuring a user-friendly kitchen with a cozy dinette area, this home is designed for comfort and convenience. Sliding glass patio doors open to your private, fenced backyard perfect for relaxing, gardening, or entertaining. Additional highlights include washer and dryer hookups on both the main floor and the basement, adding flexibility and functionality. The property boasts a 2-stall detached garage with a screened porch addition, offering the perfect spot to enjoy warm summer evenings. Located close to schools, shopping, and restaurants, this home offers both comfort and a prime location. Whether you're looking for a perfect starter home or a solid investment property, this is an opportunity you don't want to miss. Call today for your private showing and make this house your home! Seller is providing a Home Warranty at closing!
Zillow last checked: 8 hours ago
Listing updated: March 24, 2025 at 04:18am
Listed by:
CHERYL ROUTTEN-LABARGE Phone:715-459-7863,
COLDWELL BANKER- SIEWERT REALTORS
Bought with:
Jody Lindvig
Source: WIREX MLS,MLS#: 22500255 Originating MLS: Central WI Board of REALTORS
Originating MLS: Central WI Board of REALTORS
Facts & features
Interior
Bedrooms & bathrooms
- Bedrooms: 3
- Bathrooms: 1
- Full bathrooms: 1
- Main level bedrooms: 3
Primary bedroom
- Level: Main
- Area: 121
- Dimensions: 11 x 11
Bedroom 2
- Level: Main
- Area: 110
- Dimensions: 10 x 11
Bedroom 3
- Level: Main
- Area: 100
- Dimensions: 10 x 10
Kitchen
- Level: Main
- Area: 190
- Dimensions: 10 x 19
Living room
- Level: Main
- Area: 266
- Dimensions: 14 x 19
Heating
- Natural Gas, Forced Air
Cooling
- Central Air
Appliances
- Included: Refrigerator, Range/Oven, Microwave, Washer, Dryer
Features
- Flooring: Carpet, Vinyl, Tile
- Basement: Unfinished,Sump Pump,Block
Interior area
- Total structure area: 1,056
- Total interior livable area: 1,056 sqft
- Finished area above ground: 1,056
- Finished area below ground: 0
Property
Parking
- Total spaces: 2
- Parking features: 2 Car, Detached, Garage Door Opener
- Garage spaces: 2
Features
- Levels: One
- Stories: 1
- Fencing: Fenced Yard
Lot
- Size: 9,147 sqft
- Dimensions: 9148 sq ft
Details
- Parcel number: 3404120
- Zoning: Residential
- Special conditions: Arms Length
Construction
Type & style
- Home type: SingleFamily
- Architectural style: Ranch
- Property subtype: Single Family Residence
Materials
- Vinyl Siding
- Roof: Shingle
Condition
- 21+ Years
- New construction: No
- Year built: 1962
Utilities & green energy
- Sewer: Public Sewer
- Water: Public
- Utilities for property: Cable Available
Community & neighborhood
Security
- Security features: Smoke Detector(s)
Location
- Region: Wisconsin Rapids
- Municipality: Wisconsin Rapids
Other
Other facts
- Listing terms: Arms Length Sale
Price history
| Date | Event | Price |
|---|---|---|
| 3/21/2025 | Sold | $154,500+3.3%$146/sqft |
Source: | ||
| 2/10/2025 | Contingent | $149,500$142/sqft |
Source: | ||
| 1/23/2025 | Listed for sale | $149,500+110.6%$142/sqft |
Source: | ||
| 11/13/2008 | Sold | $71,000-8.4%$67/sqft |
Source: Public Record | ||
| 10/21/2008 | Price change | $77,500+3.1%$73/sqft |
Source: Coldwell Banker** #804715 | ||
Public tax history
| Year | Property taxes | Tax assessment |
|---|---|---|
| 2024 | $2,803 +24.2% | $128,500 +76% |
| 2023 | $2,257 +1.3% | $73,000 |
| 2022 | $2,227 +2.2% | $73,000 |
Find assessor info on the county website
Neighborhood: 54495
Nearby schools
GreatSchools rating
- 5/10Mead Elementary Charter SchoolGrades: PK-5Distance: 0.5 mi
- 4/10Wisconsin Rapids Area Middle SchoolGrades: 6-8Distance: 0.8 mi
- 7/10Lincoln High SchoolGrades: 9-12Distance: 2.1 mi
Schools provided by the listing agent
- District: Wisconsin Rapids
Source: WIREX MLS. This data may not be complete. We recommend contacting the local school district to confirm school assignments for this home.

Get pre-qualified for a loan
At Zillow Home Loans, we can pre-qualify you in as little as 5 minutes with no impact to your credit score.An equal housing lender. NMLS #10287.

