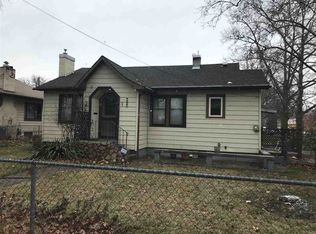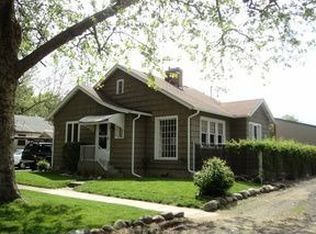Sold
Price Unknown
1021 11th Ave, Lewiston, ID 83501
3beds
2baths
2,284sqft
Single Family Residence
Built in 1958
6,969.6 Square Feet Lot
$328,700 Zestimate®
$--/sqft
$2,059 Estimated rent
Home value
$328,700
$309,000 - $352,000
$2,059/mo
Zestimate® history
Loading...
Owner options
Explore your selling options
What's special
Charming Craftsman style home on Normal Hill. 2 bedrooms 1 bath on the main level and 1 bedroom with 1 bath in the partially finished basement. Large fenced back yard includes a covered deck and hookups/cement pad for your hot tub. The property has automatic sprinklers front and back, a detached garage that will fit 2 vehicles (plus 1 spot outside, total 3 spots) with new electric garage door. The home has an updated kitchen, tall ceilings, 2 wonderful fireplaces and an original laundry shoot from the main level hallway to the basement laundry room! Close to schools, college, shopping and with the recent home inspection this package is complete.
Zillow last checked: 8 hours ago
Listing updated: February 29, 2024 at 04:02pm
Listed by:
Jessica Yoder 208-816-6874,
Silvercreek Realty Group
Bought with:
Jessica Yoder
Silvercreek Realty Group
Source: IMLS,MLS#: 98899240
Facts & features
Interior
Bedrooms & bathrooms
- Bedrooms: 3
- Bathrooms: 2
- Main level bathrooms: 1
- Main level bedrooms: 2
Primary bedroom
- Level: Main
Bedroom 2
- Level: Main
Bedroom 3
- Level: Lower
Heating
- Natural Gas
Cooling
- Central Air
Appliances
- Included: Electric Water Heater, Dishwasher, Disposal, Microwave, Refrigerator
Features
- Number of Baths Main Level: 1, Number of Baths Below Grade: 1
- Flooring: Carpet
- Has basement: No
- Has fireplace: Yes
- Fireplace features: Gas, Wood Burning Stove
Interior area
- Total structure area: 2,284
- Total interior livable area: 2,284 sqft
- Finished area above ground: 1,384
- Finished area below ground: 400
Property
Parking
- Total spaces: 1
- Parking features: Detached, Alley Access
- Garage spaces: 1
Features
- Levels: Single with Below Grade
- Fencing: Metal
Lot
- Size: 6,969 sqft
- Features: Standard Lot 6000-9999 SF, Auto Sprinkler System
Details
- Parcel number: RPL11200350110
Construction
Type & style
- Home type: SingleFamily
- Property subtype: Single Family Residence
Materials
- Foundation: Slab
- Roof: Composition
Condition
- Year built: 1958
Utilities & green energy
- Water: Public
- Utilities for property: Sewer Connected
Community & neighborhood
Location
- Region: Lewiston
Other
Other facts
- Listing terms: Cash,Conventional,FHA,VA Loan
- Ownership: Fee Simple
- Road surface type: Paved
Price history
Price history is unavailable.
Public tax history
| Year | Property taxes | Tax assessment |
|---|---|---|
| 2025 | $2,156 -10.8% | $292,129 +8.6% |
| 2024 | $2,416 +4.8% | $268,968 -4.2% |
| 2023 | $2,307 +9.8% | $280,718 +7.1% |
Find assessor info on the county website
Neighborhood: 83501
Nearby schools
GreatSchools rating
- 7/10Webster Elementary SchoolGrades: K-5Distance: 0.3 mi
- 6/10Jenifer Junior High SchoolGrades: 6-8Distance: 0.4 mi
- 5/10Lewiston Senior High SchoolGrades: 9-12Distance: 2.5 mi
Schools provided by the listing agent
- Elementary: Webster
- Middle: Jenifer
- High: Lewiston
- District: Lewiston Independent School District #1
Source: IMLS. This data may not be complete. We recommend contacting the local school district to confirm school assignments for this home.

