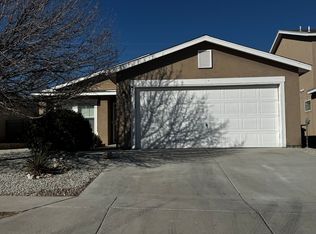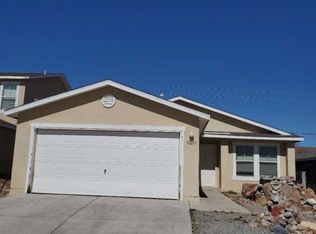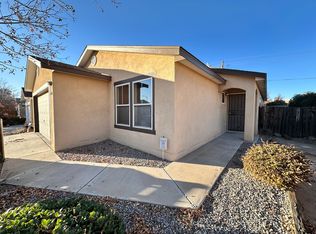Move In Ready 4 Bedroom with upgrades and refrigerated air! 2 large living areas done in laminate wood flooring provide plenty of space for entertaining. There are 2.5 baths plus a large kitchen with pantry. The back yard has high walls for privacy and space. Easy access to shopping, movies, schools and I-40. Come see for yourself and you'll agree that this home is a great value.
This property is off market, which means it's not currently listed for sale or rent on Zillow. This may be different from what's available on other websites or public sources.


