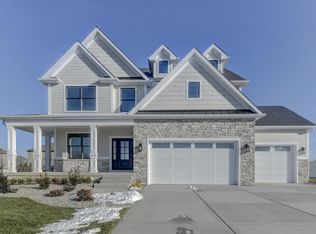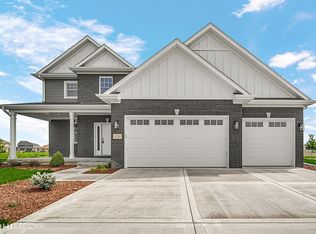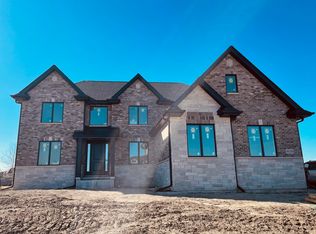Closed
$698,641
10209 Allison Rd, Munster, IN 46321
4beds
2,540sqft
Single Family Residence
Built in 2023
0.31 Acres Lot
$664,600 Zestimate®
$275/sqft
$3,779 Estimated rent
Home value
$664,600
$631,000 - $698,000
$3,779/mo
Zestimate® history
Loading...
Owner options
Explore your selling options
What's special
Proposed NEW CONSTRUCTION - 4Bdrm/3.5Bth, 2-Sty Home in MUNSTER'S Community Estates, next to Future South Shore Extension w/ Low Indiana Taxes and Award-Winning Schools! Covered Front Porch, 3.5 Car Garage, Sleek Brick and LP-Sided Exterior, along w/ SOPHISTICATED DESIGN, is sure to IMPRESS! Modern Finishes include LUXURY Vinyl Plank Flrng, Slow-close White Shaker Cabinetry, & Quartz/GRANITE Cntrtps in Kitchen/Bths. OPEN CONCEPT Floor Plan w/ 9Ft Ceilings throughout Main Lvl and Bsmt. Great Rm opens to Eat-in Kitchen, which comes equipped w/ Full SS Applc Pkg. Upper Lvl offers 4Bdrms, All w/ C-Fans and WALK-IN CLOSETS. Primary Bdrm includes LUXURY En-suite w/ W-I Tile Shower. SECOND SUITE also has Private 3/4th Bth, and Additional Bdrms share JACK-N-JILL Full Bath. Upper Lvl Laundry Rm comes equipped w/ Washer & Dryer. Bsmt has Rough-in for Future Bth. Pella Windows, including Slider to Patio. Full Landscape Pkg INCLUDED! Rendering is for Illustrative Purpose Only, Not Actual Home.
Zillow last checked: 9 hours ago
Listing updated: February 28, 2024 at 02:56pm
Listed by:
Lisa Thompson,
@properties/Christie's Intl RE 219-440-0070
Bought with:
Lisa Thompson, RB14031377
@properties/Christie's Intl RE
Source: NIRA,MLS#: 528395
Facts & features
Interior
Bedrooms & bathrooms
- Bedrooms: 4
- Bathrooms: 4
- Full bathrooms: 1
- 3/4 bathrooms: 2
- 1/2 bathrooms: 1
Primary bedroom
- Area: 237
- Dimensions: 15 x 15.8
Bedroom 2
- Area: 129.96
- Dimensions: 11.4 x 11.4
Bedroom 3
- Area: 132
- Dimensions: 12 x 11
Bedroom 4
- Area: 132
- Dimensions: 12 x 11
Bathroom
- Description: 1/2
Bathroom
- Description: 3/4
Bathroom
- Description: 3/4
Bathroom
- Description: Full
Kitchen
- Area: 158.72
- Dimensions: 12.8 x 12.4
Laundry
- Dimensions: 9 x 10
Living room
- Area: 284.4
- Dimensions: 18 x 15.8
Other
- Dimensions: 7 x 5
Heating
- Forced Air, Natural Gas
Appliances
- Included: Dishwasher, Disposal, Dryer, Microwave, Refrigerator, Washer
Features
- Basement: Interior Entry,Sump Pump
- Has fireplace: No
Interior area
- Total structure area: 2,540
- Total interior livable area: 2,540 sqft
- Finished area above ground: 2,540
Property
Parking
- Total spaces: 3.5
- Parking features: Attached, Garage Door Opener
- Attached garage spaces: 3.5
Features
- Levels: Two
- Patio & porch: Patio
- Frontage length: 100
Lot
- Size: 0.31 Acres
- Dimensions: 100 x 135
- Features: Landscaped, Level, Paved
Details
- Parcel number: 450636402006000027
Construction
Type & style
- Home type: SingleFamily
- Property subtype: Single Family Residence
Condition
- To Be Built
- New construction: Yes
- Year built: 2023
Utilities & green energy
- Water: Public
- Utilities for property: Electricity Available, Natural Gas Available
Community & neighborhood
Community
- Community features: Curbs
Location
- Region: Munster
- Subdivision: Community Estates
HOA & financial
HOA
- Has HOA: No
Other
Other facts
- Listing agreement: Exclusive Right To Sell
- Listing terms: Cash,Conventional,FHA,VA Loan
- Road surface type: Paved
Price history
| Date | Event | Price |
|---|---|---|
| 12/1/2023 | Sold | $698,641+399%$275/sqft |
Source: | ||
| 5/22/2023 | Sold | $140,000-79.4%$55/sqft |
Source: Public Record Report a problem | ||
| 4/27/2023 | Contingent | $679,000$267/sqft |
Source: | ||
| 4/7/2023 | Listed for sale | $679,000-13.8%$267/sqft |
Source: | ||
| 9/26/2022 | Listing removed | -- |
Source: | ||
Public tax history
| Year | Property taxes | Tax assessment |
|---|---|---|
| 2024 | $19 -76.4% | $342,700 +11323.3% |
| 2023 | $81 -2.8% | $3,000 |
| 2022 | $83 +0.9% | $3,000 |
Find assessor info on the county website
Neighborhood: 46321
Nearby schools
GreatSchools rating
- 8/10James B Eads Elementary SchoolGrades: K-5Distance: 2.8 mi
- 8/10Wilbur Wright Middle SchoolGrades: 6-8Distance: 2.2 mi
- 10/10Munster High SchoolGrades: 9-12Distance: 2 mi
Schools provided by the listing agent
- High: Munster High School
Source: NIRA. This data may not be complete. We recommend contacting the local school district to confirm school assignments for this home.

Get pre-qualified for a loan
At Zillow Home Loans, we can pre-qualify you in as little as 5 minutes with no impact to your credit score.An equal housing lender. NMLS #10287.
Sell for more on Zillow
Get a free Zillow Showcase℠ listing and you could sell for .
$664,600
2% more+ $13,292
With Zillow Showcase(estimated)
$677,892

