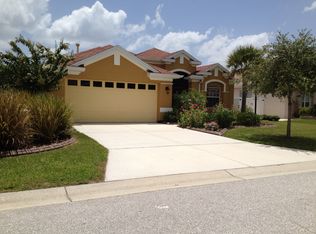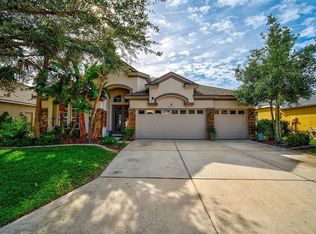Sold for $397,500 on 03/31/25
$397,500
10209 35th St E, Parrish, FL 34219
3beds
2,180sqft
Single Family Residence
Built in 2006
7,148 Square Feet Lot
$383,400 Zestimate®
$182/sqft
$2,528 Estimated rent
Home value
$383,400
$353,000 - $418,000
$2,528/mo
Zestimate® history
Loading...
Owner options
Explore your selling options
What's special
Unveil Your Dream Home in Parrish! 3 Bedrooms, Plus an office / den with 2 full baths. Step into a haven of elegance and comfort. This move-in-ready gem boasts a spacious kitchen with abundant cabinets, a large pantry, and a custom kitchen table, seamlessly connecting to a grand family room. Revel in the tray ceilings of the family and master bedrooms, and enjoy the formal living and dining spaces for unforgettable gatherings. Outside, immerse in the extended lanai. Solar panels promise average electric bills of just $45, while a water softener ensures pristine water quality. With low HOA dues and NO CDD. Aberdeen offers convenient access to I-75 and Fort Hamer Road, ensuring effortless commutes to Bradenton, Sarasota, St. Pete, and Tampa. just a short drive to pristine beaches of the Gulf and numerous golf courses, this home offers the best of both comfort and convenience. Make this your forever home today!
Zillow last checked: 8 hours ago
Listing updated: April 03, 2025 at 04:00am
Listing Provided by:
Ray Ciamarra 941-677-5922,
LIST 4 1% INC 941-677-5922
Bought with:
Vinny Bui, 3377055
BRIGHT REALTY
Source: Stellar MLS,MLS#: A4633657 Originating MLS: Sarasota - Manatee
Originating MLS: Sarasota - Manatee

Facts & features
Interior
Bedrooms & bathrooms
- Bedrooms: 3
- Bathrooms: 2
- Full bathrooms: 2
Primary bedroom
- Features: Walk-In Closet(s)
- Level: First
- Area: 231.4 Square Feet
- Dimensions: 13x17.8
Bedroom 2
- Features: Built-in Closet
- Level: First
- Area: 120 Square Feet
- Dimensions: 10x12
Bedroom 3
- Features: Built-in Closet
- Level: First
- Area: 129.6 Square Feet
- Dimensions: 12x10.8
Balcony porch lanai
- Level: First
- Area: 480 Square Feet
- Dimensions: 24x20
Den
- Level: First
- Area: 118 Square Feet
- Dimensions: 10x11.8
Dining room
- Level: First
- Area: 101 Square Feet
- Dimensions: 10x10.1
Family room
- Level: First
- Area: 373.8 Square Feet
- Dimensions: 17.8x21
Kitchen
- Level: First
- Area: 367.5 Square Feet
- Dimensions: 17.5x21
Living room
- Level: First
- Area: 111.1 Square Feet
- Dimensions: 11x10.1
Heating
- Central, Heat Pump
Cooling
- Central Air
Appliances
- Included: Oven, Cooktop, Dishwasher, Dryer, Electric Water Heater, Microwave, Range Hood, Solar Hot Water Owned, Washer
- Laundry: Laundry Room
Features
- Ceiling Fan(s), Crown Molding, Eating Space In Kitchen, Living Room/Dining Room Combo, Primary Bedroom Main Floor, Tray Ceiling(s), Walk-In Closet(s)
- Flooring: Carpet, Ceramic Tile, Laminate
- Doors: French Doors
- Has fireplace: No
Interior area
- Total structure area: 2,893
- Total interior livable area: 2,180 sqft
Property
Parking
- Total spaces: 2
- Parking features: Garage - Attached
- Attached garage spaces: 2
Features
- Levels: One
- Stories: 1
- Exterior features: Private Mailbox
Lot
- Size: 7,148 sqft
Details
- Parcel number: 727111459
- Zoning: PDR
- Special conditions: None
Construction
Type & style
- Home type: SingleFamily
- Property subtype: Single Family Residence
Materials
- Block
- Foundation: Slab
- Roof: Shingle
Condition
- New construction: No
- Year built: 2006
Utilities & green energy
- Electric: Photovoltaics Seller Owned
- Sewer: Public Sewer
- Water: Public
- Utilities for property: Cable Connected, Electricity Available, Natural Gas Connected, Public, Sewer Connected
Green energy
- Energy generation: Solar
Community & neighborhood
Location
- Region: Parrish
- Subdivision: ABERDEEN
HOA & financial
HOA
- Has HOA: Yes
- HOA fee: $53 monthly
- Association name: McNeil Management Services, Inc.
- Association phone: 813-571-7100
Other fees
- Pet fee: $0 monthly
Other financial information
- Total actual rent: 0
Other
Other facts
- Ownership: Fee Simple
- Road surface type: Asphalt
Price history
| Date | Event | Price |
|---|---|---|
| 3/31/2025 | Sold | $397,500-5.1%$182/sqft |
Source: | ||
| 2/16/2025 | Pending sale | $419,000$192/sqft |
Source: | ||
| 1/2/2025 | Listed for sale | $419,000+23.5%$192/sqft |
Source: | ||
| 12/27/2006 | Sold | $339,200$156/sqft |
Source: Public Record | ||
Public tax history
| Year | Property taxes | Tax assessment |
|---|---|---|
| 2024 | $1,630 +2.5% | $141,742 +3% |
| 2023 | $1,590 +3.7% | $137,614 +3% |
| 2022 | $1,534 +1% | $133,606 +3% |
Find assessor info on the county website
Neighborhood: 34219
Nearby schools
GreatSchools rating
- 4/10Parrish Community High SchoolGrades: Distance: 3 mi
- 4/10Buffalo Creek Middle SchoolGrades: 6-8Distance: 2.8 mi
- 2/10Blackburn Elementary SchoolGrades: PK-5Distance: 4.1 mi
Schools provided by the listing agent
- Elementary: Blackburn Elementary
- Middle: Buffalo Creek Middle
- High: Parrish Community High
Source: Stellar MLS. This data may not be complete. We recommend contacting the local school district to confirm school assignments for this home.
Get a cash offer in 3 minutes
Find out how much your home could sell for in as little as 3 minutes with a no-obligation cash offer.
Estimated market value
$383,400
Get a cash offer in 3 minutes
Find out how much your home could sell for in as little as 3 minutes with a no-obligation cash offer.
Estimated market value
$383,400

