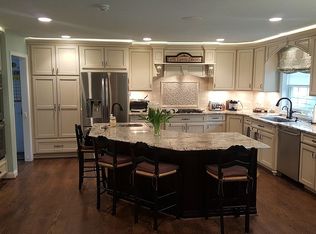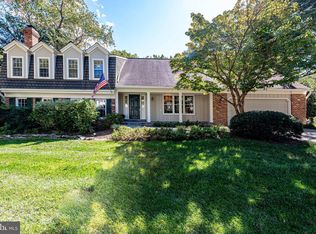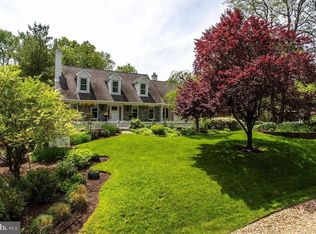Sold for $1,226,000 on 05/16/23
$1,226,000
10208 Yellow Pine Dr, Vienna, VA 22182
4beds
3,524sqft
Single Family Residence
Built in 1980
0.46 Acres Lot
$1,330,300 Zestimate®
$348/sqft
$5,105 Estimated rent
Home value
$1,330,300
$1.26M - $1.41M
$5,105/mo
Zestimate® history
Loading...
Owner options
Explore your selling options
What's special
This fabulous farmhouse with welcoming covered front porch has been meticulously maintained. The home is sited near the end of a cul-de-sac street on a level lot with beautifully landscaped fenced back yard featuring mature flowering trees and gardens. Plus separate vegetable garden. Inviting foyer with gracious turned staircase and hardwood floors leads to light and airy living room with French doors. Dining room with Butler's pantry is great for entertaining! Renovated kitchen w/maple cabinetry, stainless steel appliances, gas cooking, pantry w/pull out drawers, platter storage and soft close drawers & doors. The butlers pantry/beverage center off kitchen is also a great place for coffee bar in the am. The breakfast area has door to deck and beautiful view of back yard. Family room off the kitchen has a recently replaced gas fireplace and built-in book shelves on both sides of fireplace plus bay window overlooking the gardens. Incredible office/library with cathedral ceiling has private front entrance as well as door to private back yard. There is a main level laundry or it could be made into a mud room. Upper level primary suite has dual walk in closets as well as sitting room/dressing room with an additional closet. There are three additional bedrooms on upper level. Lower level with recreation room, potential wet bar and amazing second laundry center with closet. There is also a large storage room on lower level with walk-up to back yard. Spacious deck off kitchen is perfect for entertaining and the view is spectacular!
Zillow last checked: 8 hours ago
Listing updated: May 25, 2023 at 03:31am
Listed by:
Suzanne Gaibler 703-851-5600,
Weichert, REALTORS
Bought with:
Nikki Lagouros, 0225224571
Berkshire Hathaway HomeServices PenFed Realty
Source: Bright MLS,MLS#: VAFX2120078
Facts & features
Interior
Bedrooms & bathrooms
- Bedrooms: 4
- Bathrooms: 3
- Full bathrooms: 2
- 1/2 bathrooms: 1
- Main level bathrooms: 1
Basement
- Area: 976
Heating
- Heat Pump, Natural Gas, Electric
Cooling
- Central Air, Electric
Appliances
- Included: Microwave, Dishwasher, Disposal, Dryer, Ice Maker, Oven/Range - Gas, Cooktop, Stainless Steel Appliance(s), Washer, Gas Water Heater
- Laundry: In Basement, Main Level, Laundry Room
Features
- Bar, Breakfast Area, Built-in Features, Butlers Pantry, Exposed Beams, Family Room Off Kitchen, Pantry, Walk-In Closet(s), Cathedral Ceiling(s), Beamed Ceilings
- Flooring: Hardwood, Carpet, Ceramic Tile
- Doors: Double Entry, French Doors, Sliding Glass
- Windows: Sliding, Bay/Bow
- Basement: Exterior Entry,Garage Access,Partially Finished
- Number of fireplaces: 1
Interior area
- Total structure area: 3,524
- Total interior livable area: 3,524 sqft
- Finished area above ground: 2,548
- Finished area below ground: 976
Property
Parking
- Total spaces: 4
- Parking features: Garage Faces Front, Concrete, Attached, Driveway, On Street
- Attached garage spaces: 2
- Uncovered spaces: 2
- Details: Garage Sqft: 322
Accessibility
- Accessibility features: None
Features
- Levels: Three
- Stories: 3
- Pool features: None
Lot
- Size: 0.46 Acres
- Features: Backs to Trees, Front Yard, No Thru Street, Rear Yard
Details
- Additional structures: Above Grade, Below Grade
- Parcel number: 0182 08 0050A
- Zoning: 111
- Special conditions: Standard
Construction
Type & style
- Home type: SingleFamily
- Architectural style: Colonial
- Property subtype: Single Family Residence
Materials
- Wood Siding
- Foundation: Other
- Roof: Composition,Shingle
Condition
- Excellent
- New construction: No
- Year built: 1980
Details
- Builder model: Jefferson
Utilities & green energy
- Sewer: Public Sewer
- Water: Public
- Utilities for property: Cable Connected, Natural Gas Available, Phone Available, Phone Connected, Broadband, Cable, Satellite Internet Service
Community & neighborhood
Location
- Region: Vienna
- Subdivision: Colvins Glen
Other
Other facts
- Listing agreement: Exclusive Right To Sell
- Listing terms: Cash,Conventional
- Ownership: Fee Simple
Price history
| Date | Event | Price |
|---|---|---|
| 5/16/2023 | Sold | $1,226,000+4.3%$348/sqft |
Source: | ||
| 4/16/2023 | Pending sale | $1,175,000$333/sqft |
Source: | ||
| 4/16/2023 | Contingent | $1,175,000$333/sqft |
Source: | ||
| 4/14/2023 | Listed for sale | $1,175,000+203.6%$333/sqft |
Source: | ||
| 4/3/1995 | Sold | $387,000$110/sqft |
Source: Public Record | ||
Public tax history
| Year | Property taxes | Tax assessment |
|---|---|---|
| 2025 | $13,990 +8.2% | $1,210,220 +8.5% |
| 2024 | $12,926 +5.7% | $1,115,710 +3% |
| 2023 | $12,228 +10.7% | $1,083,590 +12.2% |
Find assessor info on the county website
Neighborhood: 22182
Nearby schools
GreatSchools rating
- 8/10Colvin Run Elementary SchoolGrades: PK-6Distance: 2.5 mi
- 8/10Cooper Middle SchoolGrades: 7-8Distance: 6 mi
- 9/10Langley High SchoolGrades: 9-12Distance: 7.4 mi
Schools provided by the listing agent
- Elementary: Colvin Run
- Middle: Cooper
- High: Langley
- District: Fairfax County Public Schools
Source: Bright MLS. This data may not be complete. We recommend contacting the local school district to confirm school assignments for this home.
Get a cash offer in 3 minutes
Find out how much your home could sell for in as little as 3 minutes with a no-obligation cash offer.
Estimated market value
$1,330,300
Get a cash offer in 3 minutes
Find out how much your home could sell for in as little as 3 minutes with a no-obligation cash offer.
Estimated market value
$1,330,300


