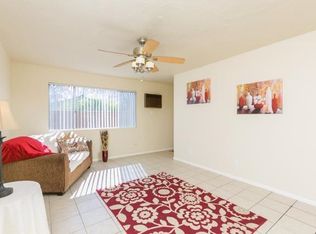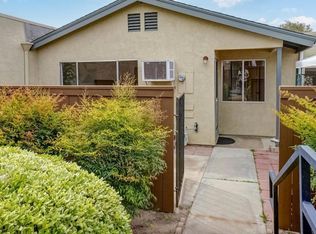Sold for $510,000
$510,000
10208 Princess Sarit Way, Santee, CA 92071
2beds
832sqft
Single Family Residence
Built in 1982
-- sqft lot
$506,500 Zestimate®
$613/sqft
$2,597 Estimated rent
Home value
$506,500
$466,000 - $552,000
$2,597/mo
Zestimate® history
Loading...
Owner options
Explore your selling options
What's special
Cute single story ground level Condo in the heart of Santee with a big yard! This 2 bedroom 1 bathroom, 832 square foot private unit has Central Heating & Air Conditioning, wood vinyl flooring, beautiful plantation shutters, french door to covered patio! Gas cooking, there is a full sized laundry closet inside with a washer & dryer, Natural lighting with Solar Tube in bathroom. Newly painted inside & out, New Garbage Disposal, New Lighting, New Closet Doors, New Outlets and Switches, Bathtub Refinished & a New Water Pick Shower Head. Built in outdoor bbq and there is a 1 CAR GARAGE & 1 parking space. Two community pools and playgrounds nearby! Close to Woodglen Vista Park, and is close to shopping, Costco, dining and freeways!
Zillow last checked: 8 hours ago
Listing updated: July 18, 2025 at 01:35am
Listed by:
Rayna L Mack DRE #01743695 619-922-2524,
SD HOMES,
Keoki Rosa DRE #01991409 619-987-7672,
SD HOMES
Bought with:
Brittnie Dixon, DRE #02051868
Palisade Realty Inc.
Source: SDMLS,MLS#: 240014966 Originating MLS: San Diego Association of REALTOR
Originating MLS: San Diego Association of REALTOR
Facts & features
Interior
Bedrooms & bathrooms
- Bedrooms: 2
- Bathrooms: 1
- Full bathrooms: 1
Heating
- Forced Air Unit
Cooling
- Central Forced Air
Appliances
- Included: Dryer, Garage Door Opener, Range/Oven, Refrigerator, Washer, Gas Range
- Laundry: Electric, Gas, Washer Hookup, Gas & Electric Dryer HU
Features
- Flooring: Wood
Interior area
- Total structure area: 832
- Total interior livable area: 832 sqft
Property
Parking
- Total spaces: 2
- Parking features: Detached
- Garage spaces: 1
Accessibility
- Accessibility features: No Interior Steps
Features
- Levels: 1 Story
- Stories: 1
- Patio & porch: Covered, Slab
- Pool features: Below Ground, Community/Common
- Fencing: Full,Gate,Wood
Details
- Parcel number: 3783715700
Construction
Type & style
- Home type: SingleFamily
- Property subtype: Single Family Residence
Materials
- Stucco
- Roof: Composition
Condition
- Year built: 1982
Utilities & green energy
- Sewer: Sewer Connected
- Water: Meter on Property
Community & neighborhood
Location
- Region: Santee
- Subdivision: SANTEE
HOA & financial
HOA
- HOA fee: $392 monthly
- Amenities included: Playground, Pool
- Services included: Common Area Maintenance, Exterior (Landscaping), Exterior Bldg Maintenance, Roof Maintenance, Sewer, Termite, Water
- Association name: Riderwood Village HOA
Other
Other facts
- Listing terms: Cash,Conventional,FHA,VA
Price history
| Date | Event | Price |
|---|---|---|
| 12/27/2024 | Sold | $510,000-3.3%$613/sqft |
Source: | ||
| 11/18/2024 | Pending sale | $527,500$634/sqft |
Source: | ||
| 10/18/2024 | Price change | $527,500-2.2%$634/sqft |
Source: | ||
| 9/10/2024 | Price change | $539,500-2.8%$648/sqft |
Source: | ||
| 8/15/2024 | Price change | $555,000-3.5%$667/sqft |
Source: | ||
Public tax history
| Year | Property taxes | Tax assessment |
|---|---|---|
| 2025 | $6,136 +68.6% | $510,000 +73.1% |
| 2024 | $3,640 +3.1% | $294,562 +2% |
| 2023 | $3,529 +0.8% | $288,787 +2% |
Find assessor info on the county website
Neighborhood: 92071
Nearby schools
GreatSchools rating
- 5/10Cajon Park Elementary SchoolGrades: K-8Distance: 0.4 mi
- 8/10Santana High SchoolGrades: 9-12Distance: 1 mi
Schools provided by the listing agent
- District: Santee School District
Source: SDMLS. This data may not be complete. We recommend contacting the local school district to confirm school assignments for this home.
Get a cash offer in 3 minutes
Find out how much your home could sell for in as little as 3 minutes with a no-obligation cash offer.
Estimated market value$506,500
Get a cash offer in 3 minutes
Find out how much your home could sell for in as little as 3 minutes with a no-obligation cash offer.
Estimated market value
$506,500

