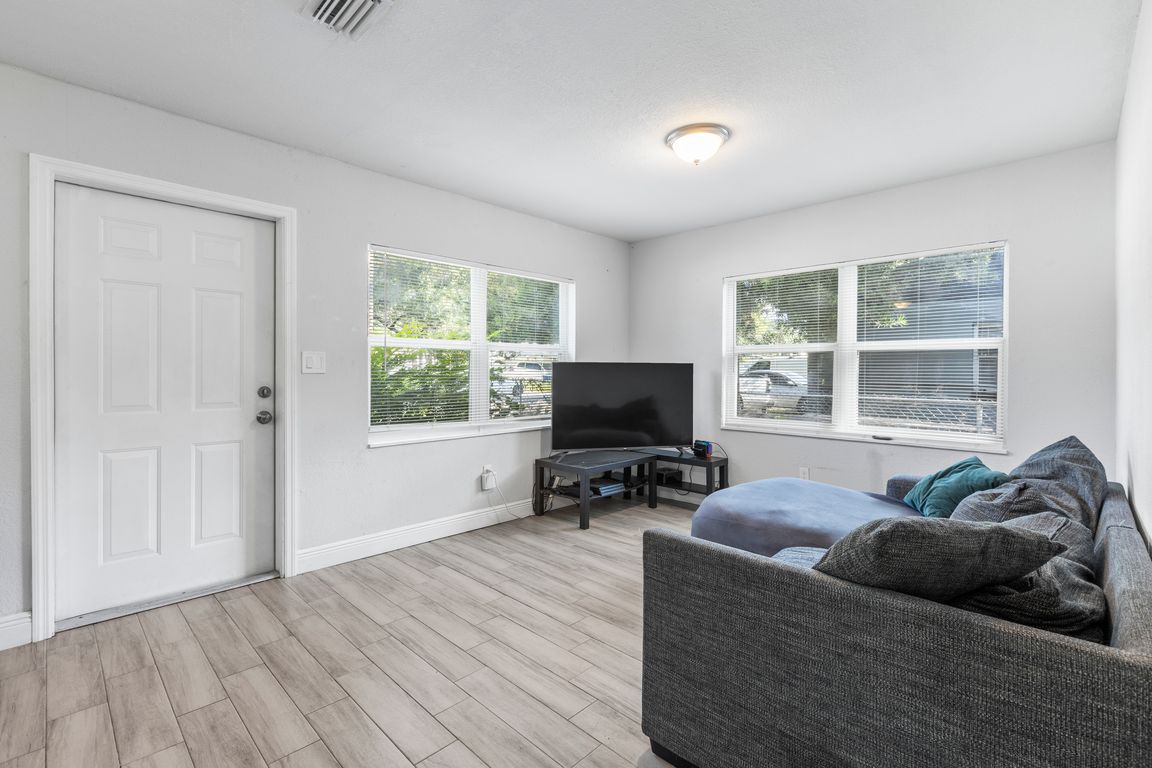
PendingPrice cut: $25K (10/16)
$300,000
4beds
1,072sqft
10208 Lola St, Tampa, FL 33612
4beds
1,072sqft
Single family residence
Built in 1959
6,300 sqft
No data
$280 price/sqft
What's special
Granite finishesLarge fenced backyardStone countertopsNew cabinetsNewer stainless steel appliances
Under contract-accepting backup offers. ** Price Improved** Beautifully Updated 4-Bedroom Home in North Tampa! Welcome to this charming 4-bedroom, 2-bath single-family home offering the perfect blend of comfort, style, and convenience. The modern kitchen stands out with stone countertops, new cabinets, granite finishes, and newer stainless steel appliances, ...
- 63 days |
- 125 |
- 0 |
Source: Stellar MLS,MLS#: TB8428550 Originating MLS: Orlando Regional
Originating MLS: Orlando Regional
Travel times
Living Room
Kitchen
Primary Bedroom
Zillow last checked: 8 hours ago
Listing updated: October 27, 2025 at 06:53am
Listing Provided by:
Keegan Siegfried 813-670-7226,
LPT REALTY, LLC 877-366-2213,
Tom Leber 813-420-9963,
LPT REALTY, LLC
Source: Stellar MLS,MLS#: TB8428550 Originating MLS: Orlando Regional
Originating MLS: Orlando Regional

Facts & features
Interior
Bedrooms & bathrooms
- Bedrooms: 4
- Bathrooms: 2
- Full bathrooms: 2
Primary bedroom
- Features: En Suite Bathroom, Walk-In Closet(s)
- Level: First
- Area: 144 Square Feet
- Dimensions: 12x12
Bedroom 2
- Features: Built-in Closet
- Level: First
- Area: 110 Square Feet
- Dimensions: 10x11
Bedroom 3
- Features: Built-in Closet
- Level: First
- Area: 100 Square Feet
- Dimensions: 10x10
Bedroom 4
- Features: Built-in Closet
- Level: First
- Area: 70 Square Feet
- Dimensions: 10x7
Primary bathroom
- Features: Shower No Tub, Single Vanity
- Level: First
- Area: 30 Square Feet
- Dimensions: 6x5
Bathroom 2
- Features: Shower No Tub, Single Vanity
- Level: First
- Area: 40 Square Feet
- Dimensions: 8x5
Dining room
- Level: First
- Area: 56 Square Feet
- Dimensions: 7x8
Kitchen
- Features: Stone Counters
- Level: First
- Area: 96 Square Feet
- Dimensions: 12x8
Laundry
- Level: First
- Area: 30 Square Feet
- Dimensions: 6x5
Living room
- Level: First
- Area: 150 Square Feet
- Dimensions: 15x10
Heating
- Central
Cooling
- Central Air
Appliances
- Included: Dishwasher, Dryer, Microwave, Range, Refrigerator, Washer
- Laundry: Laundry Room
Features
- Eating Space In Kitchen, Living Room/Dining Room Combo, Stone Counters, Walk-In Closet(s)
- Flooring: Laminate
- Has fireplace: No
Interior area
- Total structure area: 1,212
- Total interior livable area: 1,072 sqft
Property
Features
- Levels: One
- Stories: 1
- Exterior features: Lighting, Sidewalk
- Fencing: Fenced
Lot
- Size: 6,300 Square Feet
- Dimensions: 60 x 105
- Features: Landscaped, Sidewalk
Details
- Parcel number: A17281944E00001200008.0
- Zoning: RS-60
- Special conditions: None
Construction
Type & style
- Home type: SingleFamily
- Property subtype: Single Family Residence
Materials
- Block, Concrete
- Foundation: Slab
- Roof: Shingle
Condition
- New construction: No
- Year built: 1959
Utilities & green energy
- Sewer: Private Sewer
- Water: Public
- Utilities for property: Cable Available, Electricity Available, Phone Available, Sewer Available, Water Available
Community & HOA
Community
- Subdivision: ALTMAN COLBY SUB 2ND A
HOA
- Has HOA: No
- Pet fee: $0 monthly
Location
- Region: Tampa
Financial & listing details
- Price per square foot: $280/sqft
- Tax assessed value: $223,800
- Annual tax amount: $2,513
- Date on market: 9/22/2025
- Cumulative days on market: 53 days
- Listing terms: Cash,Conventional,FHA,VA Loan
- Ownership: Fee Simple
- Total actual rent: 0
- Electric utility on property: Yes
- Road surface type: Paved