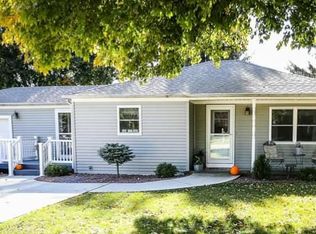Apprasail and Inspection Contingency...One of a kind! Immaculate Home boasting approx 2400 sq ft with finished bsmt / 6 Bedrooms 2.5 Bathroom with Shower Stall in Bsmt / LARGE Bedrooms / Pella Windows / Cozy Breezeway with built ins for shoes and coats and heated floor / spacious Kitchen with loads of counter space and cabinets / Roomy Dining room that opens into great Room / Bsmt boasts 2 Cozy finished rooms with additional work shop area and Large spacious utility room / ample 2 car attached Garage with additional storage on back side of garage / Shed stays / All Appliances are negotiable / Built in beds in upstairs add charm and character to this lovely home / you will not be disappointed to view this BEAUTIFUL Home / Gas Forced Air with Central Air and April Aire system / 200 Amp breaker box / dual tank water softener stays/ large lot / fire ring in back yard and flag pole remain / Home is wired for generator /Numerous High end ceiling fans / Lot 80x155 / full bath up has double sinks / numerous recessed lighting in ceilings / spanish lace / dimensional shingled roof one layer / numerous steel entry doors / 15 x 5 storage area rear of garage in back yard / 6 x 11 Covered front Porch / Walking Distance to both Leo Elementary and Leo Jr/Sr High School
This property is off market, which means it's not currently listed for sale or rent on Zillow. This may be different from what's available on other websites or public sources.

