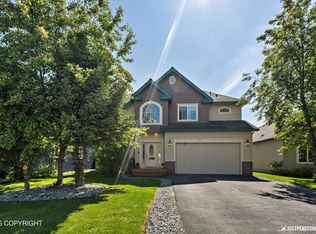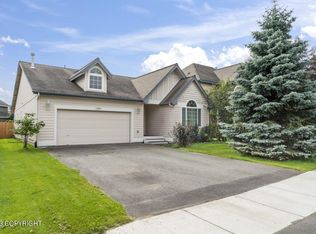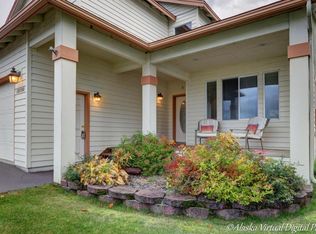Sold on 07/28/23
Price Unknown
10208 Halfhitch Cir, Anchorage, AK 99515
4beds
2,626sqft
Single Family Residence
Built in 2002
8,712 Square Feet Lot
$711,700 Zestimate®
$--/sqft
$3,763 Estimated rent
Home value
$711,700
$676,000 - $747,000
$3,763/mo
Zestimate® history
Loading...
Owner options
Explore your selling options
What's special
Located at end of a culdesac, Enjoy the 2 story window walls letting in all the sunshine plus the expansive trex decking & large fenced yard. 2 storage sheds, Large kitchen with huge work island and tones of cabinet storage. Beautiful hardwood floors in the great room and formal dining area. Bedroom and bath on the first floor, 3 additional bedrooms + loft on the second floor. Laundry roomwith opening window. The loft on the second floor over looks the 2 story great room and has laminate flooring. Enjoy and relax in the jetted tub in the primary bedroom bath plus separate shower. and walk in closet. New carpet on the upper level. You'll love this home!
Zillow last checked: 8 hours ago
Listing updated: August 24, 2024 at 08:40pm
Listed by:
Shari Boyd,
Jack White Real Estate
Bought with:
Roy Briley Real Estate Group
Real Estate Brokers of Alaska
Source: AKMLS,MLS#: 23-5641
Facts & features
Interior
Bedrooms & bathrooms
- Bedrooms: 4
- Bathrooms: 3
- Full bathrooms: 3
Heating
- Forced Air
Appliances
- Included: Dishwasher, Disposal, Microwave, Range/Oven, Refrigerator, Washer &/Or Dryer
- Laundry: Washer &/Or Dryer Hookup
Features
- BR/BA on Main Level, Central Vacuum, Den &/Or Office, Family Room, Pantry, Solid Surface Counter, Vaulted Ceiling(s)
- Flooring: Carpet, Ceramic Tile, Hardwood, Linoleum
- Windows: Window Coverings
- Has basement: No
- Has fireplace: Yes
- Fireplace features: Gas
- Common walls with other units/homes: No Common Walls
Interior area
- Total structure area: 2,626
- Total interior livable area: 2,626 sqft
Property
Parking
- Total spaces: 3
- Parking features: Garage Door Opener, Paved, Attached, Heated Garage, No Carport
- Attached garage spaces: 3
- Has uncovered spaces: Yes
Features
- Levels: Two
- Stories: 2
- Patio & porch: Deck/Patio
- Has spa: Yes
- Spa features: Bath
- Fencing: Fenced
- Has view: Yes
- View description: Mountain(s), Partial
- Waterfront features: None, No Access
Lot
- Size: 8,712 sqft
- Features: Covenant/Restriction, Cul-De-Sac, Fire Service Area, City Lot, Landscaped, Views
- Topography: Level
Details
- Additional structures: Shed(s)
- Parcel number: 0125331400001
- Zoning: PC
- Zoning description: Planned Community
Construction
Type & style
- Home type: SingleFamily
- Property subtype: Single Family Residence
Materials
- Wood Frame - 2x6, Wood Siding
- Foundation: Block
- Roof: Asphalt,Shingle
Condition
- New construction: No
- Year built: 2002
- Major remodel year: 2016
Details
- Builder name: Ray Hickel
Utilities & green energy
- Sewer: Public Sewer
- Water: Public
- Utilities for property: Electric, Phone Connected, Cable Available
Green energy
- Green verification: Bees AkWarm Rating
Community & neighborhood
Location
- Region: Anchorage
HOA & financial
HOA
- Has HOA: Yes
- HOA fee: $28 monthly
Other
Other facts
- Road surface type: Paved
Price history
| Date | Event | Price |
|---|---|---|
| 7/28/2023 | Sold | -- |
Source: | ||
| 6/15/2023 | Pending sale | $650,000$248/sqft |
Source: | ||
| 6/2/2023 | Listed for sale | $650,000$248/sqft |
Source: | ||
Public tax history
| Year | Property taxes | Tax assessment |
|---|---|---|
| 2025 | $10,434 +5.2% | $660,800 +7.6% |
| 2024 | $9,918 +5.4% | $614,300 +11.2% |
| 2023 | $9,407 +2.9% | $552,400 +1.8% |
Find assessor info on the county website
Neighborhood: Bayshore-Klatt
Nearby schools
GreatSchools rating
- 10/10Bayshore Elementary SchoolGrades: PK-6Distance: 0.6 mi
- NAMears Middle SchoolGrades: 7-8Distance: 0.3 mi
- 5/10Dimond High SchoolGrades: 9-12Distance: 1.1 mi
Schools provided by the listing agent
- Elementary: Bayshore
- Middle: Mears
- High: Dimond
Source: AKMLS. This data may not be complete. We recommend contacting the local school district to confirm school assignments for this home.


