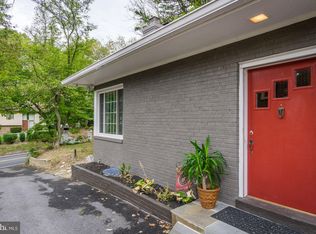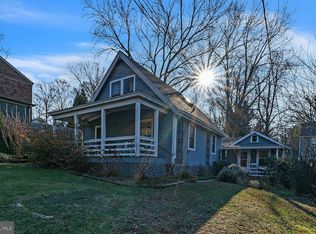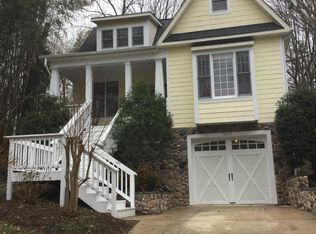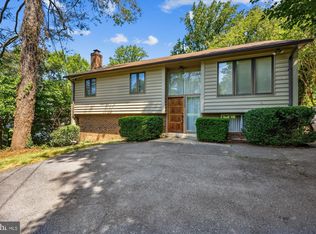Sold for $815,000
$815,000
10208 Capitol View Ave, Silver Spring, MD 20910
4beds
2,005sqft
Single Family Residence
Built in 1944
7,000 Square Feet Lot
$798,200 Zestimate®
$406/sqft
$3,871 Estimated rent
Home value
$798,200
$726,000 - $870,000
$3,871/mo
Zestimate® history
Loading...
Owner options
Explore your selling options
What's special
Welcome to 10208 Capital View, step into a world where impeccable design meets effortless living. This beautifully reimagined and meticulously maintained Cape Cod style home in the heart of Silver Spring! A flagstone walkway leads to the inviting front entrance. Inside, gleaming maple hardwood floors flow throughout the first and second levels, adding warmth and character. The living room is a cozy retreat, featuring a wood-burning fireplace with elegant stone-front accents, recessed lighting, and newer replacement windows with stylish window treatments. Upgraded sliding glass doors open to an incredible, private backyard—perfect for relaxing or entertaining. The main level boasts a spectacular kitchen with Quartz countertops, a peninsula for extra seating, and top-of-the-line KitchenAid stainless steel appliances, including a built-in microwave and gas cooking. Large windows fill the space with natural light, highlighting the crisp white tile backsplash, self-closing cabinets, and recessed lighting. A separate dining area with elegant wainscoting completes the space. Upstairs, you'll find three generous bedrooms, all featuring three-panel doors with upgraded hardware. The exquisite full bath showcases a glass-door shower and stylish finishes. The entire home has been freshly painted, adding a modern and inviting touch. The fully finished basement is a standout feature, offering a private suite with its own entrance—perfect as a studio, in-law suite, or rental opportunity. This space includes a large living area, a separate bedroom, an impressive full bathroom, and large hall closets for ample storage. The utility room houses the laundry area and provides convenient walkout access. Additional upgrades include a fire sprinkler system, an upgraded electrical system, and professionally landscaped grounds featuring a lawn sprinkler system. The large, private backyard is a true oasis with a stone paver patio, a beautiful stone wall, and full fencing for privacy. A spacious driveway accommodates up to four cars. This home is ideally located just minutes from the Forest Glen Metro, providing easy access to Washington, D.C., and beyond. Enjoy the vibrant offerings of Downtown Silver Spring, featuring top-rated restaurants, shopping, nightlife, and entertainment. Catch a film at the AFI Silver Theatre and Cultural Center, experience live performances at The Fillmore Silver Spring, or explore the area's rich arts and culture scene. Antique lovers will appreciate nearby Antique Row in Kensington, and outdoor enthusiasts can take advantage of the many parks and trails in the area. This exceptional home seamlessly blends charm, modern upgrades, and unbeatable convenience—don’t miss the opportunity to make it yours!
Zillow last checked: 8 hours ago
Listing updated: May 06, 2025 at 01:25am
Listed by:
Michael A Gonzalez 301-346-0926,
EXP Realty, LLC
Bought with:
Kevin Gray, 600499
Compass
Source: Bright MLS,MLS#: MDMC2170312
Facts & features
Interior
Bedrooms & bathrooms
- Bedrooms: 4
- Bathrooms: 3
- Full bathrooms: 2
- 1/2 bathrooms: 1
- Main level bathrooms: 1
Bedroom 1
- Level: Upper
Bedroom 2
- Level: Upper
Bedroom 3
- Level: Upper
Breakfast room
- Level: Main
Dining room
- Level: Main
Family room
- Level: Lower
Other
- Level: Upper
Other
- Level: Lower
Half bath
- Level: Main
Kitchen
- Level: Main
Laundry
- Level: Lower
Living room
- Level: Main
Office
- Level: Lower
Utility room
- Level: Lower
Heating
- Forced Air, Natural Gas
Cooling
- Central Air, Electric
Appliances
- Included: Microwave, Dishwasher, Disposal, Dryer, Exhaust Fan, Oven/Range - Gas, Refrigerator, Stainless Steel Appliance(s), Cooktop, Washer, Water Heater, Gas Water Heater
- Laundry: Dryer In Unit, Washer In Unit, Lower Level, Laundry Room
Features
- Breakfast Area, Dining Area, Family Room Off Kitchen, Floor Plan - Traditional, Kitchen Island, Kitchen - Gourmet, Kitchen - Table Space, Upgraded Countertops, Dry Wall
- Flooring: Hardwood, Carpet, Ceramic Tile, Wood
- Doors: Sliding Glass
- Windows: Bay/Bow
- Basement: Connecting Stairway,Partial,Front Entrance,Finished,Interior Entry,Exterior Entry,Walk-Out Access
- Number of fireplaces: 1
- Fireplace features: Mantel(s), Stone
Interior area
- Total structure area: 2,045
- Total interior livable area: 2,005 sqft
- Finished area above ground: 1,255
- Finished area below ground: 750
Property
Parking
- Total spaces: 3
- Parking features: Asphalt, Driveway
- Uncovered spaces: 3
Accessibility
- Accessibility features: None
Features
- Levels: Three
- Stories: 3
- Patio & porch: Patio, Deck
- Pool features: None
- Fencing: Wood,Privacy,Full
Lot
- Size: 7,000 sqft
Details
- Additional structures: Above Grade, Below Grade
- Parcel number: 161300995547
- Zoning: R60
- Special conditions: Standard
Construction
Type & style
- Home type: SingleFamily
- Architectural style: Cape Cod
- Property subtype: Single Family Residence
Materials
- Brick
- Foundation: Permanent
- Roof: Shingle
Condition
- New construction: No
- Year built: 1944
Utilities & green energy
- Sewer: Public Sewer
- Water: Public
- Utilities for property: Cable Connected, Cable
Community & neighborhood
Location
- Region: Silver Spring
- Subdivision: Capitol View Park
Other
Other facts
- Listing agreement: Exclusive Right To Sell
- Ownership: Fee Simple
Price history
| Date | Event | Price |
|---|---|---|
| 4/25/2025 | Sold | $815,000+0.6%$406/sqft |
Source: | ||
| 4/10/2025 | Pending sale | $810,000$404/sqft |
Source: | ||
| 4/1/2025 | Listed for sale | $810,000+1.3%$404/sqft |
Source: | ||
| 8/16/2022 | Listing removed | $800,000$399/sqft |
Source: | ||
| 7/27/2022 | Listed for sale | $800,000+28.8%$399/sqft |
Source: | ||
Public tax history
| Year | Property taxes | Tax assessment |
|---|---|---|
| 2025 | $8,793 +15.2% | $699,133 +5.4% |
| 2024 | $7,632 +3.5% | $663,000 +3.6% |
| 2023 | $7,372 +8.3% | $639,833 +3.8% |
Find assessor info on the county website
Neighborhood: 20910
Nearby schools
GreatSchools rating
- 6/10Oakland Terrace Elementary SchoolGrades: PK-5Distance: 0.5 mi
- 5/10Newport Mill Middle SchoolGrades: 6-8Distance: 1.3 mi
- 7/10Albert Einstein High SchoolGrades: 9-12Distance: 1.1 mi
Schools provided by the listing agent
- Elementary: Sligo Creek
- Middle: Silver Creek
- High: Albert Einstein
- District: Montgomery County Public Schools
Source: Bright MLS. This data may not be complete. We recommend contacting the local school district to confirm school assignments for this home.
Get pre-qualified for a loan
At Zillow Home Loans, we can pre-qualify you in as little as 5 minutes with no impact to your credit score.An equal housing lender. NMLS #10287.
Sell for more on Zillow
Get a Zillow Showcase℠ listing at no additional cost and you could sell for .
$798,200
2% more+$15,964
With Zillow Showcase(estimated)$814,164



