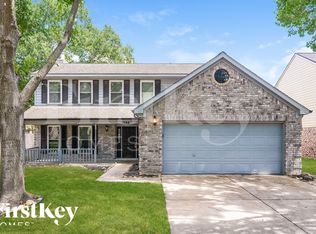Find EVERYTHING you are looking for in this BEAUTIFUL, CUSTOM BUILT 4 bedroom, 3 1/2 bath, largest floor plan in Winchester Country featuring brick veneer, high ceilings, study, dining room, spacious family room with corner gas fireplace, game room, utility room complete with folding area, nice size closets everywhere offering ample storage, just installed vinyl plank flooring, carpet and just painted neutral interior throughout. Backyard offers covered patio with NO back neighbors. Island kitchen is complete with tons of counter space/cabinets, breakfast bar and pantry. The primary suite offers walk-in closet, dual sinks, soaking tub and separate shower. Community comforts include pool, tennis courts and playground just a short walk away. Residents have easy access to Beltway 8, 290 and Jones Rd.
Copyright notice - Data provided by HAR.com 2022 - All information provided should be independently verified.
House for rent
$2,750/mo
10207 Trailblazer Ln, Houston, TX 77064
4beds
3,518sqft
Price may not include required fees and charges.
Singlefamily
Available now
-- Pets
Electric, ceiling fan
Electric dryer hookup laundry
2 Attached garage spaces parking
Natural gas, fireplace
What's special
Corner gas fireplaceBrick veneerHigh ceilingsVinyl plank flooringCovered patioSoaking tubIsland kitchen
- 18 days
- on Zillow |
- -- |
- -- |
Travel times
Facts & features
Interior
Bedrooms & bathrooms
- Bedrooms: 4
- Bathrooms: 4
- Full bathrooms: 3
- 1/2 bathrooms: 1
Heating
- Natural Gas, Fireplace
Cooling
- Electric, Ceiling Fan
Appliances
- Included: Dishwasher, Disposal, Microwave, Oven, Range
- Laundry: Electric Dryer Hookup, Gas Dryer Hookup, Hookups, Washer Hookup
Features
- Ceiling Fan(s), High Ceilings, Primary Bed - 1st Floor, Storage, Walk In Closet, Walk-In Closet(s)
- Flooring: Carpet, Linoleum/Vinyl
- Has fireplace: Yes
Interior area
- Total interior livable area: 3,518 sqft
Property
Parking
- Total spaces: 2
- Parking features: Attached, Driveway, Covered
- Has attached garage: Yes
- Details: Contact manager
Features
- Stories: 2
- Exterior features: Architecture Style: Traditional, Attached, Clubhouse, Driveway, Electric Dryer Hookup, Garage Door Opener, Gas, Gas Dryer Hookup, Heating: Gas, High Ceilings, Lot Features: Subdivided, Patio/Deck, Playground, Pool, Primary Bed - 1st Floor, Sprinkler System, Storage, Subdivided, Tennis Court(s), Trash Pick Up, Walk In Closet, Walk-In Closet(s), Washer Hookup
Details
- Parcel number: 1149350010008
Construction
Type & style
- Home type: SingleFamily
- Property subtype: SingleFamily
Condition
- Year built: 1997
Community & HOA
Community
- Features: Clubhouse, Playground, Tennis Court(s)
HOA
- Amenities included: Tennis Court(s)
Location
- Region: Houston
Financial & listing details
- Lease term: Long Term,12 Months
Price history
| Date | Event | Price |
|---|---|---|
| 5/30/2025 | Price change | $2,750-1.8%$1/sqft |
Source: | ||
| 5/24/2025 | Price change | $2,800-3.4%$1/sqft |
Source: | ||
| 5/20/2025 | Listed for rent | $2,900+65.7%$1/sqft |
Source: | ||
| 11/27/2015 | Listing removed | $1,750 |
Source: RE/MAX Professional Group #71986047 | ||
| 11/3/2015 | Price change | $1,750-10.3% |
Source: RE/MAX Professional Group #71986047 | ||
![[object Object]](https://photos.zillowstatic.com/fp/0c9f9d39e54eef3dbb3e059e29a81292-p_i.jpg)
