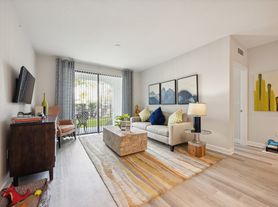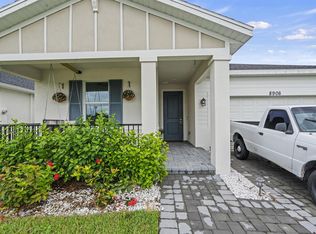This 1651 square foot single family home has 3 bedrooms and 2.0 bathrooms. This home is located at 10207 SW Adelaide Ter, Port Saint Lucie, FL 34987.
House for rent
$3,000/mo
10207 SW Adelaide Ter, Port Saint Lucie, FL 34987
3beds
1,651sqft
Price may not include required fees and charges.
Singlefamily
Available now
Cats, dogs OK
Central air
In unit laundry
2 Attached garage spaces parking
Central
What's special
- 42 days |
- -- |
- -- |
Travel times
Renting now? Get $1,000 closer to owning
Unlock a $400 renter bonus, plus up to a $600 savings match when you open a Foyer+ account.
Offers by Foyer; terms for both apply. Details on landing page.
Facts & features
Interior
Bedrooms & bathrooms
- Bedrooms: 3
- Bathrooms: 2
- Full bathrooms: 2
Rooms
- Room types: Family Room
Heating
- Central
Cooling
- Central Air
Appliances
- Included: Dishwasher, Dryer, Microwave, Refrigerator, Washer
- Laundry: In Unit
Features
- Pantry, Walk-In Closet(s)
- Flooring: Carpet
Interior area
- Total interior livable area: 1,651 sqft
Property
Parking
- Total spaces: 2
- Parking features: Attached, Driveway, Covered
- Has attached garage: Yes
- Details: Contact manager
Features
- Stories: 1
- Exterior features: Attached, Driveway, Fire Alarm, Floor Covering: Ceramic, Flooring: Ceramic, Garage Door Opener, Gas Water Heater, Gated, Great Room, Heating system: Central, Ice Maker, Lake Front, Laundry, Less Than 1/4 Acre Lot, Lot Features: Less Than 1/4 Acre Lot, No Rv/Boats, Panic Alarm, Pantry, Patio, Pool, Security Gate, Smoke Detector(s), Storage Room, Street Lights, View Type: Lake, Walk-In Closet(s)
- Has private pool: Yes
- Has water view: Yes
- Water view: Waterfront
Details
- Parcel number: 430670200550006
Construction
Type & style
- Home type: SingleFamily
- Property subtype: SingleFamily
Condition
- Year built: 2025
Community & HOA
Community
- Security: Gated Community
HOA
- Amenities included: Pool
Location
- Region: Port Saint Lucie
Financial & listing details
- Lease term: Month To Month
Price history
| Date | Event | Price |
|---|---|---|
| 9/18/2025 | Price change | $3,000-6.3%$2/sqft |
Source: BeachesMLS #R11119302 | ||
| 8/28/2025 | Listed for rent | $3,200$2/sqft |
Source: BeachesMLS #R11119302 | ||
| 7/29/2025 | Sold | $415,000-3.1%$251/sqft |
Source: | ||
| 7/2/2025 | Pending sale | $428,230$259/sqft |
Source: | ||
| 6/10/2025 | Price change | $428,230-5.5%$259/sqft |
Source: | ||

