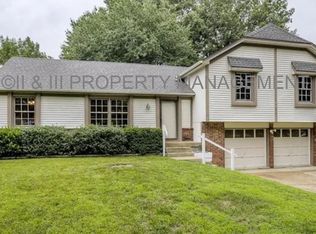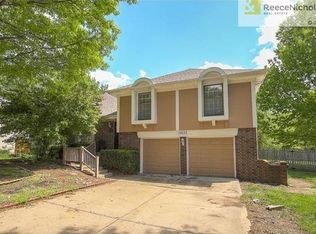Sold
Price Unknown
10207 Rosehill Rd, Lenexa, KS 66215
4beds
2,034sqft
Single Family Residence
Built in 1974
9,100 Square Feet Lot
$403,200 Zestimate®
$--/sqft
$2,638 Estimated rent
Home value
$403,200
$383,000 - $423,000
$2,638/mo
Zestimate® history
Loading...
Owner options
Explore your selling options
What's special
This perfectly located, incredibly charming, and pristinely maintained home is ready to be yours! Lovely curb appeal invites you into this spacious Anderson split-level home with so many beautiful original features, including TWO rare bay windows, one in the kitchen and one in the primary suite to catch the morning light. From the genuine vintage parquet flooring in the entryway to the stunning brick fireplace flanked by gorgeous dark wood built-ins in the living room, there is so much to love! Please see supplements for an extensive list of unique highlights. Multiple living spaces and large rooms sizes offer plenty of space to enjoy, and the full, concrete basement offers extensive storage or play area, or more space to easily finish out! You will absolutely adore spending chilly fall nights on the back deck, curled up with a hot cider and a perfect view of the sprawling, level backyard. Countless little benefits that you may not notice at first glance include mesh gutter guards for easy maintenance, location on the first street to be plowed after a snowstorm because it feeds into the elementary school, a sturdy vintage workbench in the extra-deep garage, and so much more! Coveted Shawnee Mission schools and easy highway access to anywhere you wish to go in the KC Metro are icing on the cake. Welcome home!
Zillow last checked: 8 hours ago
Listing updated: November 28, 2023 at 11:53am
Listing Provided by:
Tony Long 913-221-8351,
Realty Executives
Bought with:
Katie Arbuckle, 00242328
NextHome Gadwood Group
Source: Heartland MLS as distributed by MLS GRID,MLS#: 2457736
Facts & features
Interior
Bedrooms & bathrooms
- Bedrooms: 4
- Bathrooms: 3
- Full bathrooms: 2
- 1/2 bathrooms: 1
Primary bedroom
- Level: Upper
- Area: 252 Square Feet
- Dimensions: 14 x 18
Bedroom 2
- Level: Upper
- Area: 117 Square Feet
- Dimensions: 9 x 13
Bedroom 3
- Level: Upper
- Area: 137.5 Square Feet
- Dimensions: 11 x 12.5
Bedroom 4
- Level: Upper
- Area: 162.5 Square Feet
- Dimensions: 12.5 x 13
Primary bathroom
- Level: Upper
- Area: 51 Square Feet
- Dimensions: 8.5 x 6
Bathroom 2
- Level: Upper
- Area: 55.25 Square Feet
- Dimensions: 8.5 x 6.5
Dining room
- Level: Main
- Area: 135 Square Feet
- Dimensions: 10 x 13.5
Family room
- Level: Main
- Area: 187.5 Square Feet
- Dimensions: 15 x 12.5
Kitchen
- Level: Main
- Area: 225 Square Feet
- Dimensions: 15 x 15
Laundry
- Level: Lower
- Area: 81 Square Feet
- Dimensions: 9 x 9
Living room
- Level: Main
- Area: 330.75 Square Feet
- Dimensions: 24.5 x 13.5
Heating
- Forced Air
Cooling
- Electric
Appliances
- Laundry: Lower Level
Features
- Flooring: Carpet
- Basement: Concrete,Full,Interior Entry,Unfinished
- Number of fireplaces: 1
- Fireplace features: Living Room, Wood Burning
Interior area
- Total structure area: 2,034
- Total interior livable area: 2,034 sqft
- Finished area above ground: 2,034
Property
Parking
- Total spaces: 2
- Parking features: Attached, Garage Faces Front
- Attached garage spaces: 2
Features
- Patio & porch: Deck
- Fencing: Metal,Partial,Wood
Lot
- Size: 9,100 sqft
- Features: Level
Details
- Parcel number: IP520000410007
Construction
Type & style
- Home type: SingleFamily
- Architectural style: Traditional
- Property subtype: Single Family Residence
Materials
- Brick Trim
- Roof: Composition
Condition
- Year built: 1974
Utilities & green energy
- Sewer: Public Sewer
- Water: Public
Community & neighborhood
Location
- Region: Lenexa
- Subdivision: Oak Park
HOA & financial
HOA
- Has HOA: Yes
- HOA fee: $280 annually
Other
Other facts
- Listing terms: Cash,Conventional,FHA,VA Loan
- Ownership: Private
- Road surface type: Paved
Price history
| Date | Event | Price |
|---|---|---|
| 11/27/2023 | Sold | -- |
Source: | ||
| 11/2/2023 | Pending sale | $349,900$172/sqft |
Source: | ||
| 10/23/2023 | Contingent | $349,900$172/sqft |
Source: | ||
| 10/12/2023 | Listed for sale | $349,900$172/sqft |
Source: | ||
Public tax history
| Year | Property taxes | Tax assessment |
|---|---|---|
| 2024 | $4,237 +0.2% | $38,387 +2.3% |
| 2023 | $4,227 +13.1% | $37,536 +13.3% |
| 2022 | $3,737 | $33,143 +14.4% |
Find assessor info on the county website
Neighborhood: 66215
Nearby schools
GreatSchools rating
- 5/10Rosehill Elementary SchoolGrades: PK-6Distance: 0.5 mi
- 7/10Indian Woods Middle SchoolGrades: 7-8Distance: 4.2 mi
- 7/10Shawnee Mission South High SchoolGrades: 9-12Distance: 4.3 mi
Schools provided by the listing agent
- Elementary: Rosehill
- Middle: Indian Woods
- High: SM South
Source: Heartland MLS as distributed by MLS GRID. This data may not be complete. We recommend contacting the local school district to confirm school assignments for this home.
Get a cash offer in 3 minutes
Find out how much your home could sell for in as little as 3 minutes with a no-obligation cash offer.
Estimated market value
$403,200
Get a cash offer in 3 minutes
Find out how much your home could sell for in as little as 3 minutes with a no-obligation cash offer.
Estimated market value
$403,200

