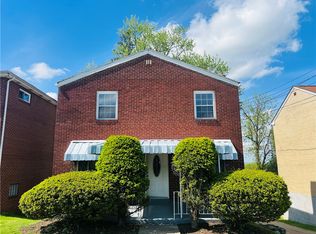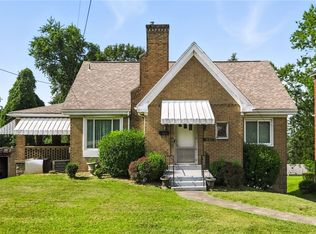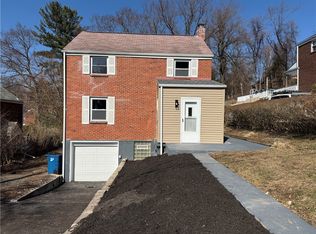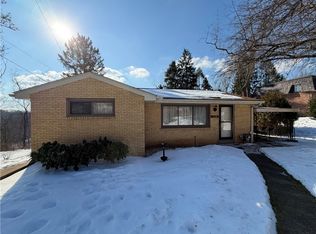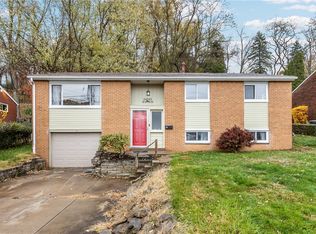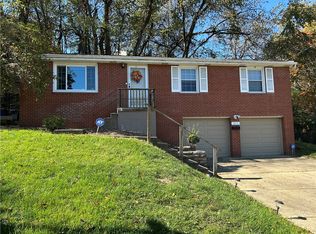Solid brick home offering generously sized rooms and timeless character, enhanced by numerous updates throughout. A covered exposed aggregate concrete front porch with space for seating and a beautiful leaded glass front door creates a welcoming first impression. Inside, the living room features hardwood flooring, crown molding, and a large picture window that fills the space with natural light. The formal dining room is accented with chair rail and crown molding, providing an ideal setting for everyday meals or entertaining.
The updated eat-in kitchen offers new backsplash, ample cabinetry, and a convenient door leading to the covered rear porch—perfect for indoor-outdoor living. A main floor half bath adds everyday convenience. Upstairs, the generous primary bedroom provides comfortable living space, complemented by a spacious 10x5 walk-in hallway closet offering excellent storage. Additional bedrooms are well sized and feature new ceiling fans.
The updated lower-level game room expands the living space and includes a full bath, making it ideal for recreation, guests, or flexible use. Major mechanical updates include new windows, furnace, air conditioning, and electrical service panel, providing peace of mind for years to come. Conveniently located with easy access to all City of Pittsburgh locations, shopping, dining, and major routes, this home combines classic construction with modern improvements.
Contingent
$229,900
10207 Pearl Rd, Pittsburgh, PA 15235
3beds
1,740sqft
Est.:
Single Family Residence
Built in 1968
5,662.8 Square Feet Lot
$-- Zestimate®
$132/sqft
$-- HOA
What's special
New windowsSolid brick homeNew ceiling fansMain floor half bathGenerously sized roomsAmple cabinetryNew backsplash
- 35 days |
- 316 |
- 14 |
Likely to sell faster than
Zillow last checked: 8 hours ago
Listing updated: February 06, 2026 at 10:43am
Listed by:
Deborah Kane 412-856-8800,
HOWARD HANNA REAL ESTATE SERVICES 412-856-8800
Source: WPMLS,MLS#: 1738044 Originating MLS: West Penn Multi-List
Originating MLS: West Penn Multi-List
Facts & features
Interior
Bedrooms & bathrooms
- Bedrooms: 3
- Bathrooms: 3
- Full bathrooms: 2
- 1/2 bathrooms: 1
Primary bedroom
- Level: Upper
- Dimensions: 13x13
Bedroom 2
- Level: Upper
- Dimensions: 13x10
Bedroom 3
- Level: Upper
- Dimensions: 12x10
Dining room
- Level: Main
- Dimensions: 14x11
Entry foyer
- Level: Main
- Dimensions: 8x7
Game room
- Level: Lower
- Dimensions: 28x14
Kitchen
- Level: Main
- Dimensions: 14x12
Laundry
- Level: Lower
- Dimensions: 12x6
Living room
- Level: Main
- Dimensions: 18x13
Heating
- Forced Air, Gas
Cooling
- Central Air, Electric
Appliances
- Included: Some Gas Appliances, Dryer, Dishwasher, Microwave, Refrigerator, Stove, Washer
Features
- Window Treatments
- Flooring: Ceramic Tile, Hardwood, Vinyl, Carpet
- Windows: Window Treatments
- Basement: Finished,Walk-Out Access
Interior area
- Total structure area: 1,740
- Total interior livable area: 1,740 sqft
Video & virtual tour
Property
Parking
- Total spaces: 1
- Parking features: Built In, Garage Door Opener
- Has attached garage: Yes
Features
- Levels: Two
- Stories: 2
Lot
- Size: 5,662.8 Square Feet
- Dimensions: 40 x 147 x 40 x 145
Details
- Parcel number: 0295H00066000000
Construction
Type & style
- Home type: SingleFamily
- Architectural style: French Provincial,Two Story
- Property subtype: Single Family Residence
Materials
- Brick
- Roof: Asphalt
Condition
- Resale
- Year built: 1968
Utilities & green energy
- Sewer: Public Sewer
- Water: Public
Community & HOA
Community
- Features: Public Transportation
Location
- Region: Pittsburgh
Financial & listing details
- Price per square foot: $132/sqft
- Tax assessed value: $87,300
- Annual tax amount: $3,116
- Date on market: 1/23/2026
Estimated market value
Not available
Estimated sales range
Not available
Not available
Price history
Price history
| Date | Event | Price |
|---|---|---|
| 2/6/2026 | Contingent | $229,900$132/sqft |
Source: | ||
| 12/28/2025 | Listed for sale | $229,900+27.7%$132/sqft |
Source: | ||
| 2/21/2023 | Listing removed | -- |
Source: | ||
| 6/17/2022 | Sold | $180,000+12.5%$103/sqft |
Source: | ||
| 6/17/2022 | Pending sale | $160,000$92/sqft |
Source: | ||
| 6/17/2022 | Listing removed | -- |
Source: | ||
| 5/17/2022 | Pending sale | $160,000$92/sqft |
Source: | ||
| 5/17/2022 | Contingent | $160,000$92/sqft |
Source: | ||
| 5/13/2022 | Listed for sale | $160,000$92/sqft |
Source: | ||
Public tax history
Public tax history
| Year | Property taxes | Tax assessment |
|---|---|---|
| 2025 | $3,108 +7.4% | $69,300 |
| 2024 | $2,895 +783.1% | $69,300 |
| 2023 | $328 | $69,300 |
| 2022 | $328 | $69,300 |
| 2021 | $328 +45.8% | $69,300 |
| 2020 | $225 -2% | $69,300 |
| 2019 | $229 -67.4% | $69,300 |
| 2018 | $705 -72.1% | $69,300 |
| 2017 | $2,528 +671.2% | $69,300 |
| 2016 | $328 -86.2% | $69,300 |
| 2015 | $2,378 +792.8% | $69,300 |
| 2014 | $266 | $69,300 -4.1% |
| 2013 | -- | $72,300 +27.3% |
| 2012 | -- | $56,800 |
| 2011 | -- | $56,800 |
| 2010 | -- | $56,800 |
| 2009 | -- | $56,800 |
| 2008 | -- | $56,800 |
| 2007 | -- | $56,800 |
| 2006 | -- | $56,800 |
| 2005 | -- | $56,800 |
| 2004 | -- | $56,800 -20.9% |
| 2003 | -- | $71,800 |
| 2002 | -- | $71,800 |
Find assessor info on the county website
BuyAbility℠ payment
Est. payment
$1,485/mo
Principal & interest
$1186
Property taxes
$299
Climate risks
Neighborhood: 15235
Nearby schools
GreatSchools rating
- 5/10Penn Hills Elementary SchoolGrades: K-5Distance: 2.6 mi
- 6/10Linton Middle SchoolGrades: 6-8Distance: 2.1 mi
- 4/10Penn Hills Senior High SchoolGrades: 9-12Distance: 1.8 mi
Schools provided by the listing agent
- District: Penn Hills
Source: WPMLS. This data may not be complete. We recommend contacting the local school district to confirm school assignments for this home.
