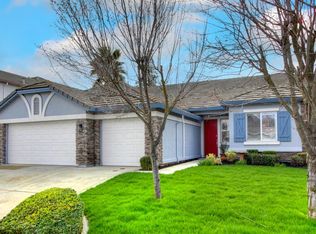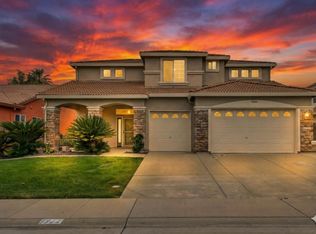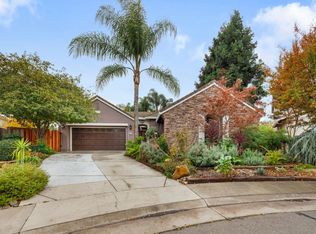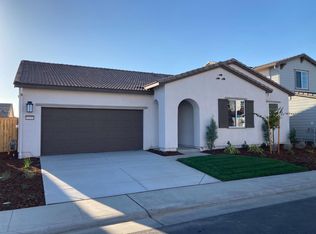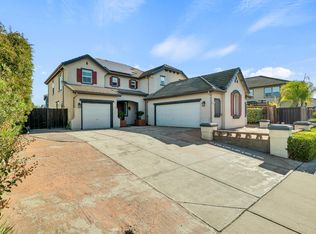This 3440 square foot single family home has 4 bedrooms and 2.5 bathrooms. This home is located at 10207 Nick Way, Elk Grove, CA 95757.
Pre-foreclosure
Street View
Est. $850,500
10207 Nick Way, Elk Grove, CA 95757
4beds
2baths
3,440sqft
SingleFamily
Built in 2004
8,015 Square Feet Lot
$850,500 Zestimate®
$247/sqft
$-- HOA
Overview
- 62 days |
- 24 |
- 0 |
Facts & features
Interior
Bedrooms & bathrooms
- Bedrooms: 4
- Bathrooms: 2.5
Heating
- Other
Cooling
- Central
Features
- Has fireplace: Yes
Interior area
- Total interior livable area: 3,440 sqft
Property
Parking
- Parking features: Garage - Attached
Lot
- Size: 8,015 Square Feet
Details
- Parcel number: 13209200200000
Construction
Type & style
- Home type: SingleFamily
Materials
- wood frame
- Roof: Tile
Condition
- Year built: 2004
Community & HOA
Location
- Region: Elk Grove
Financial & listing details
- Price per square foot: $247/sqft
- Tax assessed value: $832,320
Visit our professional directory to find a foreclosure specialist in your area that can help with your home search.
Find a foreclosure agentForeclosure details
Estimated market value
$850,500
$808,000 - $893,000
$3,781/mo
Price history
Price history
| Date | Event | Price |
|---|---|---|
| 8/22/2022 | Sold | $800,000+0.1%$233/sqft |
Source: MetroList Services of CA #222047852 Report a problem | ||
| 7/4/2022 | Pending sale | $799,000$232/sqft |
Source: MetroList Services of CA #222047852 Report a problem | ||
| 6/21/2022 | Price change | $799,000-5.4%$232/sqft |
Source: MetroList Services of CA #222047852 Report a problem | ||
| 6/14/2022 | Price change | $845,000-1.6%$246/sqft |
Source: MetroList Services of CA #222047852 Report a problem | ||
| 6/6/2022 | Price change | $859,000-2.3%$250/sqft |
Source: MetroList Services of CA #222047852 Report a problem | ||
Public tax history
Public tax history
| Year | Property taxes | Tax assessment |
|---|---|---|
| 2025 | -- | $832,320 +2% |
| 2024 | $12,839 +12.2% | $816,000 +2% |
| 2023 | $11,438 +33.4% | $800,000 +27.8% |
Find assessor info on the county website
BuyAbility℠ payment
Estimated monthly payment
Boost your down payment with 6% savings match
Earn up to a 6% match & get a competitive APY with a *. Zillow has partnered with to help get you home faster.
Learn more*Terms apply. Match provided by Foyer. Account offered by Pacific West Bank, Member FDIC.Climate risks
Neighborhood: 95757
Nearby schools
GreatSchools rating
- 8/10Carroll Elementary SchoolGrades: K-6Distance: 0.2 mi
- 6/10Toby Johnson Middle SchoolGrades: 7-8Distance: 0.4 mi
- 9/10Franklin High SchoolGrades: 9-12Distance: 0.5 mi
- Loading
