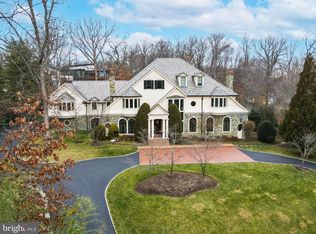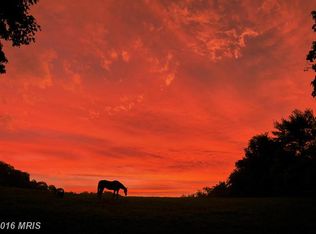Sold for $2,300,000 on 08/25/23
$2,300,000
10207 Iron Gate Rd, Potomac, MD 20854
4beds
7,300sqft
Single Family Residence
Built in 1972
2 Acres Lot
$2,466,000 Zestimate®
$315/sqft
$6,917 Estimated rent
Home value
$2,466,000
$2.24M - $2.71M
$6,917/mo
Zestimate® history
Loading...
Owner options
Explore your selling options
What's special
Oh, wow! Waiting for a spectacular, renovated home to hit the market? Well, here it is! This 7,000+ SF home located in one of Potomac's most highly coveted communities, Camotop, has an unbelievably beautiful 2 acre setting with a pool, a tennis court (potential pickleball court!!) and a large playing field. If you are looking for that home you never have to leave, this is it! Offering a wonderful, comfortable lifestyle and every outdoor amenity possible, this home has it all. The Main Level opens with a dramatic 2 story Entry Foyer with a sweeping staircase, a private Home Office, a fantastic all-new Chef's Kitchen/Great Room, a perfectly proportioned Dining Room for large holiday gatherings and the oft-requested Mud Room, this one with storage plus a Pool Full Bath and Sauna! These Owners completely renovated the Kitchen/Great Room area opening the wall to join the two rooms. For the chef in the family, there's a large center island workspace, top of the line appliances including a vacuum oven to seal your sous vide food, a six burner range with a griddle, a coffee bar and so much more! The combination Kitchen/Great Room is perfect for family living or large scale entertaining. An inviting screen porch opens from the Great Room and looks over the pool and tennis court. The Upper Level has a very large Primary Suite with a sitting room, private balcony, huge walk-in closet and a sumptuous Primary Bath. Three other generously proportioned bedrooms and two newly renovated full baths complete the second floor. The daylight, walk-out lower level has an excellent entertaining space with a recreation area with a wet bar, a media room with a fireplace and two additional bonus rooms with two newly renovated full baths - perfect for exercise or hobby rooms. The backyard is an absolute delight with a second kitchen including a pizza oven (!!), an in-ground heated pool, a newly resurfaced tennis court and a large play space. In addition to many interior upgrades, these Owners added a second garage with room for three cars or possibly six if you use lifts. This incredible space is so well designed architecturally, it melds perfectly with the facade. Inside, the reinforced foundation, high ceilings, EV ready electric panel and big open areas will thrill any car lover/collector. If you aren't a car buff consider this space as an art studio, a cross fit work-out gym, a pilates studio --use your imagination! Move-in ready and meticulously maintained. this home could be yours before school starts! Act now! Churchill Cluster
Zillow last checked: 8 hours ago
Listing updated: April 18, 2024 at 06:03pm
Listed by:
Anne Killeen 301-706-0067,
Washington Fine Properties, LLC
Bought with:
Kari Wilner, 300546
TTR Sotheby's International Realty
Lindy Gelb, SP40002151
TTR Sotheby's International Realty
Source: Bright MLS,MLS#: MDMC2098730
Facts & features
Interior
Bedrooms & bathrooms
- Bedrooms: 4
- Bathrooms: 7
- Full bathrooms: 6
- 1/2 bathrooms: 1
- Main level bathrooms: 2
Basement
- Area: 2432
Heating
- Forced Air, Zoned, Natural Gas
Cooling
- Central Air, Ceiling Fan(s), Zoned, Electric
Appliances
- Included: Microwave, Cooktop, Exhaust Fan, Dishwasher, Disposal, Extra Refrigerator/Freezer, Ice Maker, Self Cleaning Oven, Oven, Range Hood, Refrigerator, Six Burner Stove, Stainless Steel Appliance(s), Water Heater, Dryer, Washer, Indoor Grill, Electric Water Heater
- Laundry: Main Level, Laundry Room, Mud Room
Features
- 2nd Kitchen, Attic, Bar, Breakfast Area, Built-in Features, Butlers Pantry, Ceiling Fan(s), Chair Railings, Crown Molding, Curved Staircase, Dining Area, Family Room Off Kitchen, Floor Plan - Traditional, Formal/Separate Dining Room, Kitchen - Country, Eat-in Kitchen, Kitchen - Gourmet, Kitchen Island, Kitchen - Table Space, Pantry, Primary Bath(s), Recessed Lighting, Sauna, Soaking Tub, Bathroom - Stall Shower, Upgraded Countertops, Wainscotting, Walk-In Closet(s), Sound System, Bathroom - Tub Shower, 9'+ Ceilings, 2 Story Ceilings, Vaulted Ceiling(s)
- Flooring: Hardwood, Ceramic Tile, Carpet, Wood
- Doors: Double Entry, Sliding Glass
- Windows: Double Hung, Double Pane Windows, Skylight(s), Casement, Stain/Lead Glass
- Basement: Partial,Full,Finished,Heated,Improved,Interior Entry,Exterior Entry,Side Entrance,Walk-Out Access,Windows
- Number of fireplaces: 3
- Fireplace features: Brick, Glass Doors, Mantel(s), Wood Burning
Interior area
- Total structure area: 7,732
- Total interior livable area: 7,300 sqft
- Finished area above ground: 5,300
- Finished area below ground: 2,000
Property
Parking
- Total spaces: 15
- Parking features: Garage Faces Front, Garage Faces Side, Garage Door Opener, Oversized, Inside Entrance, Asphalt, Circular Driveway, Private, Attached, Detached, Driveway, Off Street
- Attached garage spaces: 5
- Uncovered spaces: 10
Accessibility
- Accessibility features: Other
Features
- Levels: Three
- Stories: 3
- Patio & porch: Deck, Patio, Porch, Screened, Screened Porch
- Exterior features: Barbecue, Extensive Hardscape, Lighting, Flood Lights, Stone Retaining Walls, Tennis Court(s), Underground Lawn Sprinkler, Rain Gutters, Lawn Sprinkler, Balcony
- Has private pool: Yes
- Pool features: Concrete, Heated, In Ground, Private
- Has view: Yes
- View description: Garden, Trees/Woods
Lot
- Size: 2 Acres
- Features: Backs to Trees, Front Yard, Landscaped, Level, Rear Yard, SideYard(s), Wooded
Details
- Additional structures: Above Grade, Below Grade
- Parcel number: 161000855681
- Zoning: RE2
- Special conditions: Standard
Construction
Type & style
- Home type: SingleFamily
- Architectural style: Colonial
- Property subtype: Single Family Residence
Materials
- Brick
- Foundation: Other
- Roof: Architectural Shingle
Condition
- Very Good
- New construction: No
- Year built: 1972
- Major remodel year: 2021
Details
- Builder model: Fantastic!
Utilities & green energy
- Electric: 200+ Amp Service
- Sewer: Public Sewer
- Water: Public
- Utilities for property: Cable Connected, Fiber Optic
Community & neighborhood
Security
- Security features: Security System, Smoke Detector(s), Carbon Monoxide Detector(s), Fire Sprinkler System
Location
- Region: Potomac
- Subdivision: Camotop
Other
Other facts
- Listing agreement: Exclusive Right To Sell
- Listing terms: Cash,Conventional,VA Loan
- Ownership: Fee Simple
- Road surface type: Black Top
Price history
| Date | Event | Price |
|---|---|---|
| 8/25/2023 | Sold | $2,300,000+0.1%$315/sqft |
Source: | ||
| 7/19/2023 | Pending sale | $2,298,000$315/sqft |
Source: | ||
| 7/14/2023 | Listed for sale | $2,298,000+48.3%$315/sqft |
Source: | ||
| 8/29/2019 | Sold | $1,550,000-2.8%$212/sqft |
Source: Public Record Report a problem | ||
| 7/1/2019 | Pending sale | $1,595,000$218/sqft |
Source: Long & Foster Real Estate, Inc. #MDMC661728 Report a problem | ||
Public tax history
| Year | Property taxes | Tax assessment |
|---|---|---|
| 2025 | $22,161 +9% | $1,913,200 +8.3% |
| 2024 | $20,333 +9% | $1,766,267 +9.1% |
| 2023 | $18,658 +14.8% | $1,619,333 +10% |
Find assessor info on the county website
Neighborhood: 20854
Nearby schools
GreatSchools rating
- 10/10Seven Locks Elementary SchoolGrades: PK-5Distance: 2.1 mi
- 9/10Cabin John Middle SchoolGrades: 6-8Distance: 1.4 mi
- 9/10Winston Churchill High SchoolGrades: 9-12Distance: 1.9 mi
Schools provided by the listing agent
- District: Montgomery County Public Schools
Source: Bright MLS. This data may not be complete. We recommend contacting the local school district to confirm school assignments for this home.
Sell for more on Zillow
Get a free Zillow Showcase℠ listing and you could sell for .
$2,466,000
2% more+ $49,320
With Zillow Showcase(estimated)
$2,515,320
