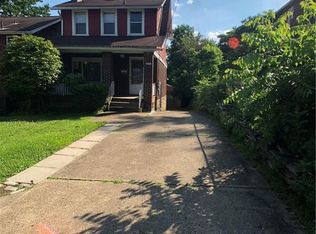Sold for $185,000
Zestimate®
$185,000
10207 Frankstown Rd, Pittsburgh, PA 15235
4beds
2,160sqft
Single Family Residence
Built in 1945
7,853.87 Square Feet Lot
$185,000 Zestimate®
$86/sqft
$2,072 Estimated rent
Home value
$185,000
$176,000 - $194,000
$2,072/mo
Zestimate® history
Loading...
Owner options
Explore your selling options
What's special
Beautiful brick Victorian home located in the heart of Penn Hills, Pittsburgh! This elegant 4/5-bedroom, 2.5-bathroom property is completely turn-key and ready for its new owner. Featuring a spacious screened front porch and a fenced yard, this home offers both charm and functionality. The open layout includes a large living room flowing into the dining room, complemented by high ceilings and a convenient first-floor half bath. Upstairs, you'll find 2 bedrooms and a full bath on the second floor. On the third floor, you'll find another 2 beds and a full bath. Additional highlights include a full basement with a half bath, off-street parking, and a two-tiered back deck perfect for entertaining. This property boasts so much space and is full of fresh updates. Architectural details throughout bring timeless character to this home. Conveniently located, just minutes from Parkway, Turnpike. Also close to public transportation.
Zillow last checked: 8 hours ago
Listing updated: January 02, 2026 at 10:01am
Listed by:
Tina Nobers 724-256-4039,
JANUS REALTY ADVISORS
Bought with:
Steele Evangelisti, RS376842
COMPASS PENNSYLVANIA, LLC
Source: WPMLS,MLS#: 1719993 Originating MLS: West Penn Multi-List
Originating MLS: West Penn Multi-List
Facts & features
Interior
Bedrooms & bathrooms
- Bedrooms: 4
- Bathrooms: 3
- Full bathrooms: 2
- 1/2 bathrooms: 1
Heating
- Forced Air, Gas
Appliances
- Included: Some Gas Appliances, Dryer, Dishwasher, Microwave, Stove, Washer
Features
- Flooring: Ceramic Tile, Hardwood, Carpet
- Windows: Multi Pane
- Basement: Unfinished,Walk-Out Access
Interior area
- Total structure area: 2,160
- Total interior livable area: 2,160 sqft
Property
Parking
- Total spaces: 2
- Parking features: Off Street
Features
- Levels: Two
- Stories: 2
- Pool features: None
Lot
- Size: 7,853 sqft
- Dimensions: 0.1803
Details
- Parcel number: 0369A00055000000
Construction
Type & style
- Home type: SingleFamily
- Architectural style: Two Story
- Property subtype: Single Family Residence
Materials
- Brick
- Roof: Asphalt
Condition
- Resale
- Year built: 1945
Utilities & green energy
- Sewer: Public Sewer
- Water: Public
Community & neighborhood
Community
- Community features: Public Transportation
Location
- Region: Pittsburgh
Price history
| Date | Event | Price |
|---|---|---|
| 1/2/2026 | Pending sale | $189,000+2.2%$88/sqft |
Source: | ||
| 12/31/2025 | Sold | $185,000-2.1%$86/sqft |
Source: | ||
| 11/24/2025 | Contingent | $189,000$88/sqft |
Source: | ||
| 11/7/2025 | Listed for sale | $189,000$88/sqft |
Source: | ||
| 10/29/2025 | Contingent | $189,000$88/sqft |
Source: | ||
Public tax history
| Year | Property taxes | Tax assessment |
|---|---|---|
| 2025 | $3,592 +7.4% | $80,100 |
| 2024 | $3,346 +783.1% | $80,100 |
| 2023 | $379 | $80,100 |
Find assessor info on the county website
Neighborhood: 15235
Nearby schools
GreatSchools rating
- 5/10Penn Hills Elementary SchoolGrades: K-5Distance: 2.4 mi
- 6/10Linton Middle SchoolGrades: 6-8Distance: 2.3 mi
- 4/10Penn Hills Senior High SchoolGrades: 9-12Distance: 1.8 mi
Schools provided by the listing agent
- District: Penn Hills
Source: WPMLS. This data may not be complete. We recommend contacting the local school district to confirm school assignments for this home.

Get pre-qualified for a loan
At Zillow Home Loans, we can pre-qualify you in as little as 5 minutes with no impact to your credit score.An equal housing lender. NMLS #10287.
