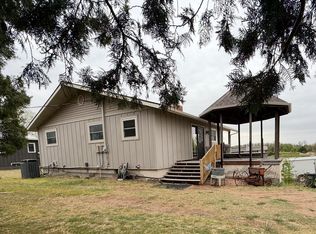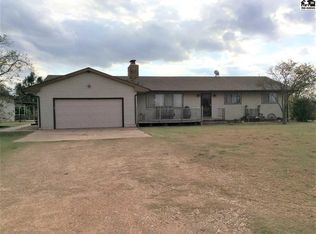Sold
Price Unknown
10207 E Hillcrest Rd, Mount Hope, KS 67108
4beds
2,276sqft
Single Family Onsite Built
Built in 1965
1.4 Acres Lot
$353,100 Zestimate®
$--/sqft
$1,901 Estimated rent
Home value
$353,100
Estimated sales range
Not available
$1,901/mo
Zestimate® history
Loading...
Owner options
Explore your selling options
What's special
Beautiful Country home with a perfect location! This property is a rare find! Easy to maintain small acreage, dead-end street, and the home backs up to the Cheney State Park/Lake for a breathtaking view! The property is so peaceful and the state park is a protected conservation area, so there will never be anyone behind you but wildlife! 4 Bedrooms on the main floor, plus a 5th bonus room/office in the basement // Spacious open floor plan with lots of natural light and a beautiful view of Cheney State Park // Wood- burning fireplace // Finished walk-out basement with ample storage, bathroom, family room, add'l kitchen and office/bedroom // New interior and exterior paint and carpet // Huge, established, fully irrigated garden // Basketball court // 2 car oversized garage // 36 x 50 Outbuilding, plus an 8 x 12 storage shed // Cedar Siding // Home sits on 3 half-acre lots // Great location 30 minutes from Wichita and 30 minutes from Hutchinson // This house would be a wonderful home for the person seeking the tranquility of the country or a weekend/VRBO getaway!
Zillow last checked: 8 hours ago
Listing updated: September 13, 2024 at 12:15pm
Listed by:
Jerry Self 316-721-6464,
Self Real Estate Group
Source: SCKMLS,MLS#: 636881
Facts & features
Interior
Bedrooms & bathrooms
- Bedrooms: 4
- Bathrooms: 3
- Full bathrooms: 3
Primary bedroom
- Description: Carpet
- Level: Main
- Area: 138.72
- Dimensions: 13.6 x 10.2
Bedroom
- Description: Carpet
- Level: Main
- Area: 106.72
- Dimensions: 11.6 x 9.2
Bedroom
- Description: Carpet
- Level: Main
- Area: 124.2
- Dimensions: 13.5 x 9.2
Bedroom
- Description: Carpet
- Level: Main
- Area: 106.72
- Dimensions: 11.6 x 9.2
Bonus room
- Description: Carpet
- Level: Basement
- Area: 99
- Dimensions: 9 x 11
Family room
- Description: Carpet
- Level: Basement
- Area: 550
- Dimensions: 50 x 11
Kitchen
- Description: Wood Laminate
- Level: Main
- Area: 140
- Dimensions: 10 x 14
Living room
- Description: Wood Laminate
- Level: Main
- Area: 624
- Dimensions: 24x26
Heating
- Forced Air, Geothermal
Cooling
- Central Air, Geothermal
Appliances
- Included: Dishwasher, Disposal, Microwave, Range
- Laundry: In Basement, Laundry Room, 220 equipment
Features
- Ceiling Fan(s), Vaulted Ceiling(s)
- Flooring: Laminate
- Doors: Storm Door(s)
- Windows: Window Coverings-All
- Basement: Finished
- Number of fireplaces: 1
- Fireplace features: One, Living Room, Wood Burning
Interior area
- Total interior livable area: 2,276 sqft
- Finished area above ground: 1,416
- Finished area below ground: 860
Property
Parking
- Total spaces: 2
- Parking features: RV Access/Parking, Detached, Garage Door Opener, Oversized
- Garage spaces: 2
Features
- Levels: One
- Stories: 1
- Patio & porch: Patio, Covered, Deck
- Exterior features: Guttering - ALL, Irrigation Pump, Irrigation Well
Lot
- Size: 1.40 Acres
- Features: Cul-De-Sac, Wooded
Details
- Additional structures: Storage, Outbuilding
- Parcel number: 29530985
Construction
Type & style
- Home type: SingleFamily
- Architectural style: Traditional
- Property subtype: Single Family Onsite Built
Materials
- Frame
- Foundation: Full, Walk Out At Grade, Day Light
- Roof: Composition
Condition
- Year built: 1965
Utilities & green energy
- Gas: Propane
- Sewer: Septic Tank
- Water: Private
- Utilities for property: Propane
Community & neighborhood
Location
- Region: Mount Hope
- Subdivision: LAKEVIEW HEIGHTS
HOA & financial
HOA
- Has HOA: No
Other
Other facts
- Ownership: Individual
- Road surface type: Unimproved
Price history
Price history is unavailable.
Public tax history
| Year | Property taxes | Tax assessment |
|---|---|---|
| 2024 | $2,506 +3.7% | $18,165 +6% |
| 2023 | $2,417 +9.9% | $17,137 +13.4% |
| 2022 | $2,199 | $15,117 +11.1% |
Find assessor info on the county website
Neighborhood: 67108
Nearby schools
GreatSchools rating
- 6/10Andale Elementary-Middle SchoolGrades: PK-8Distance: 8.1 mi
- 9/10Andale High SchoolGrades: 9-12Distance: 8 mi
Schools provided by the listing agent
- Elementary: Andale
- Middle: Andale
- High: Andale
Source: SCKMLS. This data may not be complete. We recommend contacting the local school district to confirm school assignments for this home.

