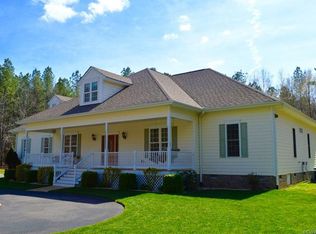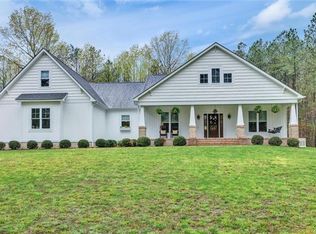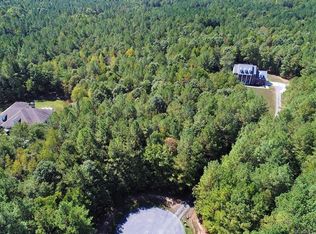Sold for $878,500 on 02/27/25
$878,500
10207 Brattice Mill Ct, Chesterfield, VA 23838
5beds
4,168sqft
Single Family Residence
Built in 2007
6.48 Acres Lot
$894,700 Zestimate®
$211/sqft
$3,954 Estimated rent
Home value
$894,700
$832,000 - $957,000
$3,954/mo
Zestimate® history
Loading...
Owner options
Explore your selling options
What's special
Land, Luxury and Location! Discover an unparalleled lifestyle in this extraordinary home, situated on 6.48 serene acres in Chesterfield County’s most sought-after school district, including the award-winning Cosby High School. This property offers a rare combination of expansive land, mature trees, and landscaped lawns for the perfect blend of privacy and natural beauty.
A stunning front porch invites you into the grand, light-filled foyer with hardwood floors and a soaring open-to-above design. The home effortlessly balances formal spaces—such as the elegant dining room and living room—with an open-concept layout in the family room, renovated kitchen, and an enormous 29 x 14-foot recreation room. This versatile space features vaulted ceilings, abundant windows, and breathtaking views of the lush backyard and surrounding forest—ideal for hosting large gatherings.
The completely renovated kitchen is a chef’s dream, blending modern style with timeless elegance. It boasts all-new cabinetry, quartz countertops, a large island, premium appliances, and an induction cooktop. The Family Room with gas fireplace and hardwood flooring is open to the kitchen's breakfast area and leads to the screened-in porch. A spacious first-floor bedroom and full bathroom make this home perfect for multi-generational living.
Upstairs, the luxurious primary suite offers a spa-like bathroom with double vanities, custom cabinetry, ceramic tile flooring, a soaking tub, and a separate shower. The oversized walk-in closet, with its own window, is practically a room of its own. Three additional bedrooms, all with walk-in closets, plus a versatile bonus room and two more full bathrooms, complete the second floor. The laundry room, overlooking the backyard, adds convenience and charm.
Outside, enjoy the large screened porch, manicured yard, and shaded outdoor entertaining areas. Additional features include a large storage shed and a floored walk-up attic
Schedule your tour today to experience this rare gem that truly has it all!
Zillow last checked: 8 hours ago
Listing updated: February 28, 2025 at 03:43am
Listed by:
Hope George 804-212-1510,
Covenant Group Realty
Bought with:
AC Lake, 0225244048
Shaheen Ruth Martin & Fonville
Source: CVRMLS,MLS#: 2500460 Originating MLS: Central Virginia Regional MLS
Originating MLS: Central Virginia Regional MLS
Facts & features
Interior
Bedrooms & bathrooms
- Bedrooms: 5
- Bathrooms: 4
- Full bathrooms: 4
Primary bedroom
- Description: Hardwood Flooring, Enormous Bathroom
- Level: Second
- Dimensions: 0 x 0
Bedroom 2
- Description: Carpet, walk-in closet, adjacent to Full Bath
- Level: First
- Dimensions: 0 x 0
Bedroom 3
- Description: Carpet, walk-in closet
- Level: Second
- Dimensions: 0 x 0
Bedroom 4
- Description: Carpet, walk-in closet
- Level: Second
- Dimensions: 0 x 0
Bedroom 5
- Description: Carpet, walk-in closet
- Level: Second
- Dimensions: 0 x 0
Additional room
- Description: Bonus room with hardwood floors
- Level: Second
- Dimensions: 0 x 0
Dining room
- Description: Hardwood Floor
- Level: First
- Dimensions: 0 x 0
Family room
- Description: Hardwood Floor, Gas Fireplace
- Level: First
- Dimensions: 0 x 0
Foyer
- Description: Hardwood Floor
- Level: First
- Dimensions: 0 x 0
Other
- Description: Tub & Shower
- Level: First
Other
- Description: Tub & Shower
- Level: Second
Kitchen
- Description: Newly Renovated, Quartz and Island
- Level: First
- Dimensions: 0 x 0
Laundry
- Description: Cabinetry
- Level: Second
- Dimensions: 0 x 0
Living room
- Description: Hardwood Floor
- Level: First
- Dimensions: 0 x 0
Recreation
- Description: Spacious Recreational Room with carpet
- Level: First
- Dimensions: 0 x 0
Heating
- Electric, Zoned
Cooling
- Zoned
Appliances
- Included: Built-In Oven, Dishwasher, Exhaust Fan, Electric Cooking, Electric Water Heater, Microwave, Oven, Range Hood
- Laundry: Washer Hookup, Dryer Hookup
Features
- Bedroom on Main Level, Butler's Pantry, Ceiling Fan(s), Cathedral Ceiling(s), Dining Area, Separate/Formal Dining Room, Double Vanity, Eat-in Kitchen, Fireplace, Garden Tub/Roman Tub, High Ceilings, Jetted Tub, Kitchen Island, Bath in Primary Bedroom, Pantry, Recessed Lighting, Solid Surface Counters, Cable TV, Walk-In Closet(s)
- Flooring: Partially Carpeted, Tile, Vinyl, Wood
- Windows: Palladian Window(s)
- Has basement: No
- Attic: Floored,Walk-In,Walk-up
- Number of fireplaces: 1
- Fireplace features: Gas, Vented
Interior area
- Total interior livable area: 4,168 sqft
- Finished area above ground: 4,168
Property
Parking
- Total spaces: 2
- Parking features: Attached, Direct Access, Driveway, Garage, Garage Door Opener, Oversized, Paved, Garage Faces Rear, Two Spaces, Garage Faces Side
- Attached garage spaces: 2
- Has uncovered spaces: Yes
Features
- Levels: Two and One Half
- Stories: 2
- Patio & porch: Front Porch, Patio, Screened, Porch
- Exterior features: Lighting, Porch, Storage, Shed, Paved Driveway
- Pool features: None
- Has spa: Yes
- Fencing: None
Lot
- Size: 6.48 Acres
- Features: Wooded, Cul-De-Sac, Level
- Topography: Level
Details
- Parcel number: 709656370100000
- Zoning description: A
Construction
Type & style
- Home type: SingleFamily
- Architectural style: Transitional
- Property subtype: Single Family Residence
Materials
- Drywall, Frame, Vinyl Siding, Wood Siding
Condition
- Resale
- New construction: No
- Year built: 2007
Utilities & green energy
- Sewer: Engineered Septic
- Water: Well
Community & neighborhood
Community
- Community features: Home Owners Association
Location
- Region: Chesterfield
- Subdivision: Brattice Mill
HOA & financial
HOA
- Has HOA: Yes
- HOA fee: $30 annually
- Services included: Common Areas
Other
Other facts
- Ownership: Individuals
- Ownership type: Sole Proprietor
Price history
| Date | Event | Price |
|---|---|---|
| 2/27/2025 | Sold | $878,500+0.4%$211/sqft |
Source: | ||
| 2/11/2025 | Pending sale | $875,000$210/sqft |
Source: | ||
| 1/13/2025 | Listed for sale | $875,000+67.9%$210/sqft |
Source: | ||
| 9/19/2007 | Sold | $521,183$125/sqft |
Source: Public Record | ||
Public tax history
| Year | Property taxes | Tax assessment |
|---|---|---|
| 2025 | $6,197 +3.1% | $696,300 +4.3% |
| 2024 | $6,010 +4.1% | $667,800 +5.2% |
| 2023 | $5,775 -2.8% | $634,600 -1.7% |
Find assessor info on the county website
Neighborhood: 23838
Nearby schools
GreatSchools rating
- 6/10Grange Hall Elementary SchoolGrades: PK-5Distance: 3.2 mi
- 4/10Bailey Bridge Middle SchoolGrades: 6-8Distance: 6.6 mi
- 9/10Cosby High SchoolGrades: 9-12Distance: 3.3 mi
Schools provided by the listing agent
- Elementary: Grange Hall
- Middle: Bailey Bridge
- High: Cosby
Source: CVRMLS. This data may not be complete. We recommend contacting the local school district to confirm school assignments for this home.
Get a cash offer in 3 minutes
Find out how much your home could sell for in as little as 3 minutes with a no-obligation cash offer.
Estimated market value
$894,700
Get a cash offer in 3 minutes
Find out how much your home could sell for in as little as 3 minutes with a no-obligation cash offer.
Estimated market value
$894,700


